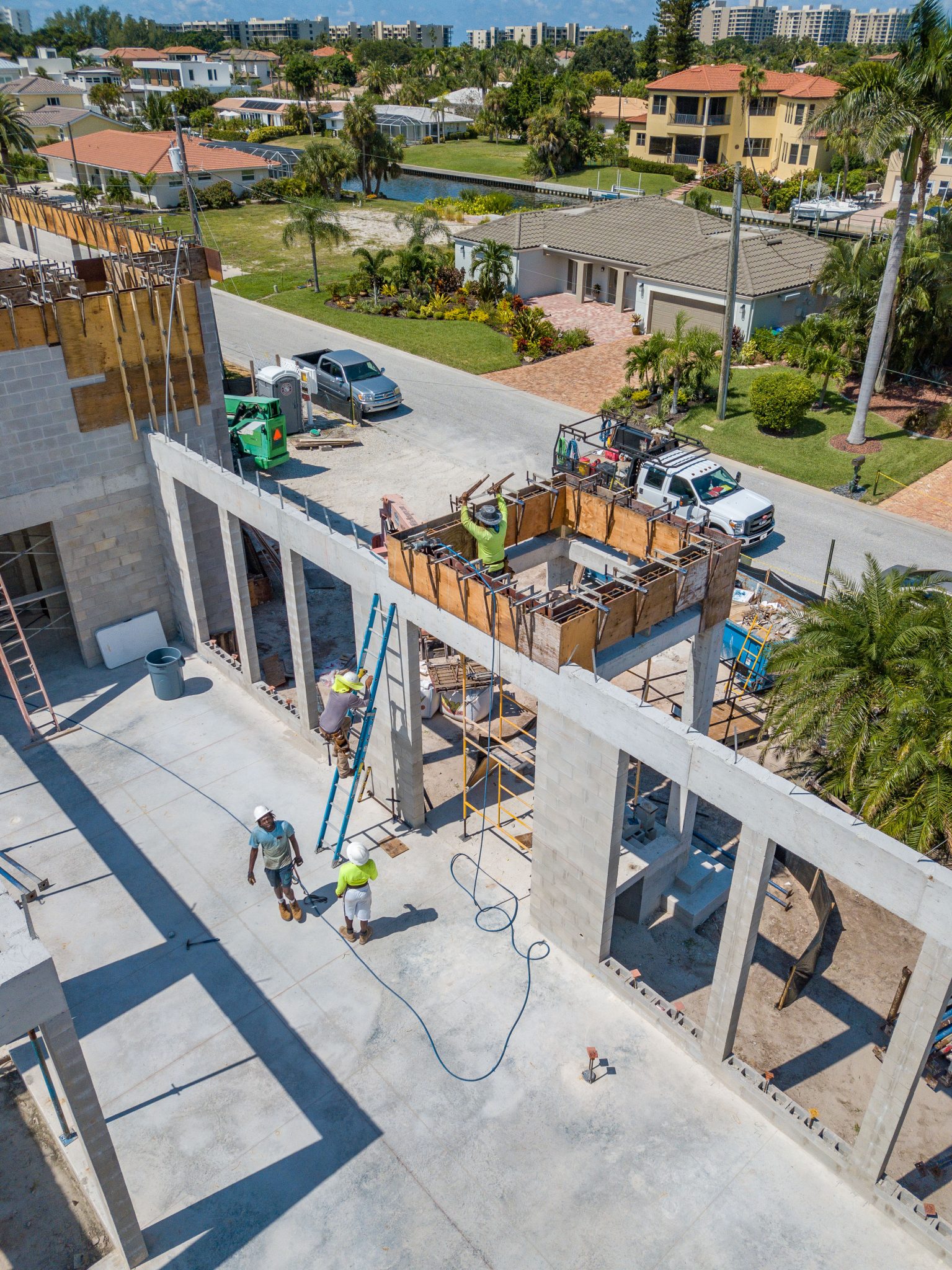This is How Sarasota Luxury Homes Are Built!
Once the framers had the floor installed we went right to work laying up the second floor masonry walls. This was done in the same way the first level was done so if you read that post the pictures will be all that is new on this one! This is how sarasota luxury homes are built!
How its Done: Sarasota Luxury Homes
As the tradesmen lay up the block they are checking that the walls are square and plumb and that each measurement on the plan is met precisely. Prior to pouring the slab we had to place our window order, this was so that we could get what is called the masonry openings or MO’s and place our steel re bar in the right spot. The MO’s need to be very exact dimensionally. The details of the windows and doors need to be thoroughly understood so that our poured sills and dimensions of the opening work with the windows details and any trim work details.
Key Features:
- Fully engineered structure (Storm strengthening)
- No wood structure (House longevity)
- No wood infill (House longevity)
- Embedded hurricane ties (Storm strengthening)
- Dap outs and sills with curbs at windows and doors (Weather proofing)
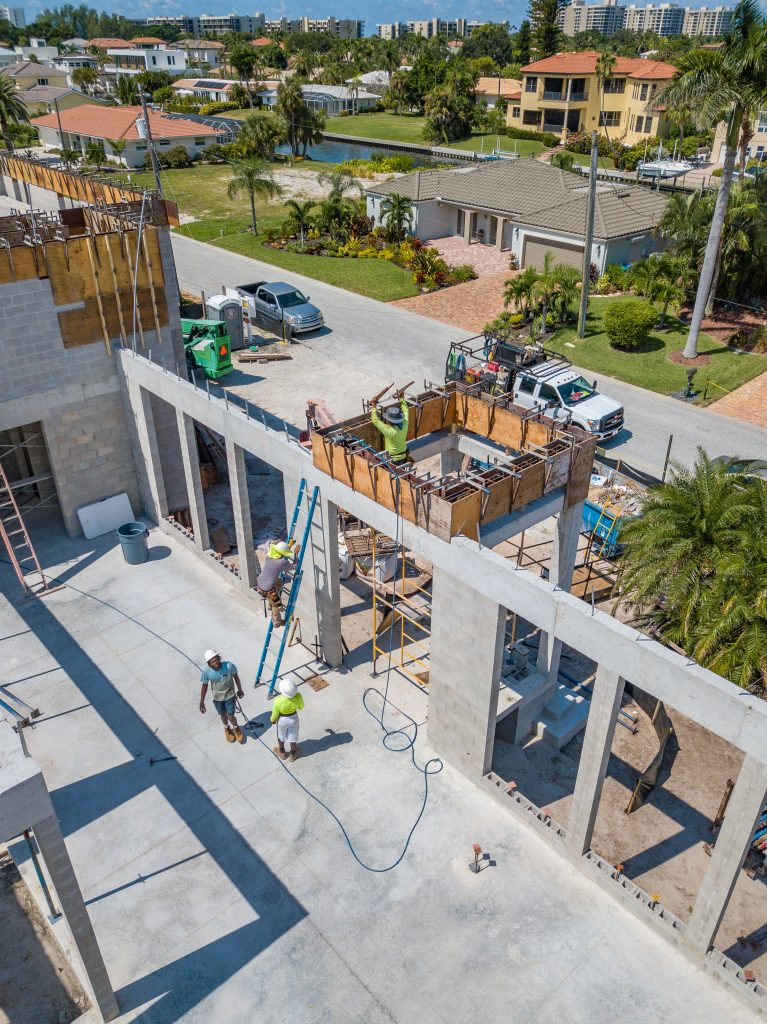
Masons form up a beam at the entry structure
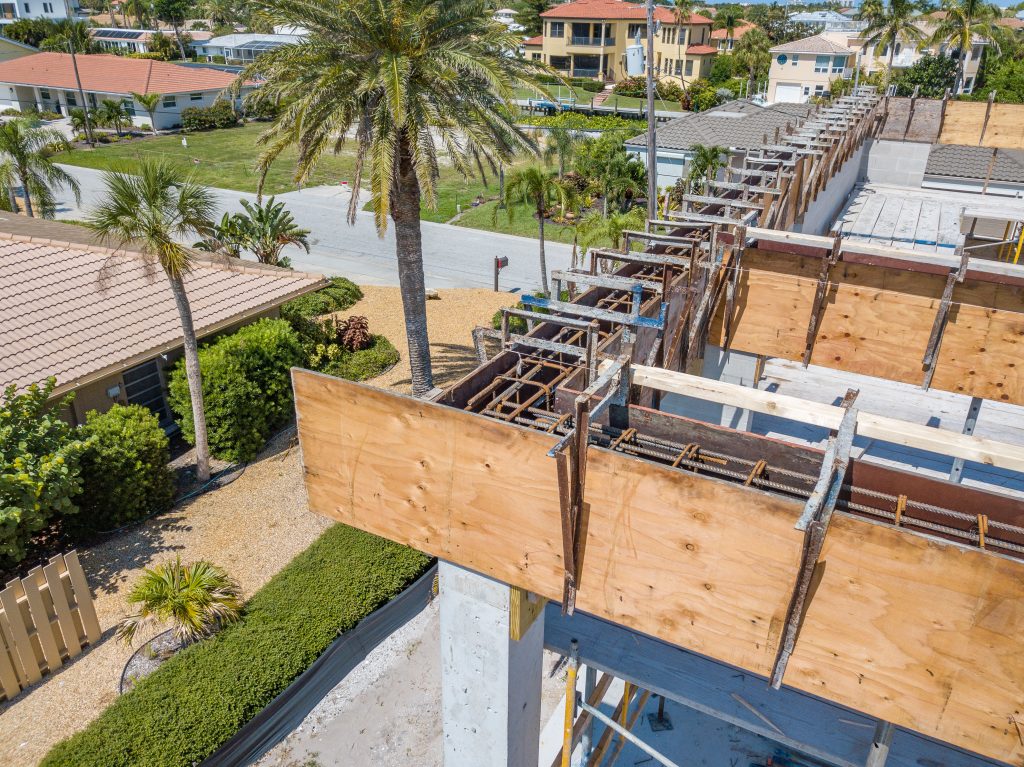
The structure is fully engineered by a licensed engineer. The engineer provides full specifications on exactly how much steel to use, where to use it and the size of the beams we are creating.
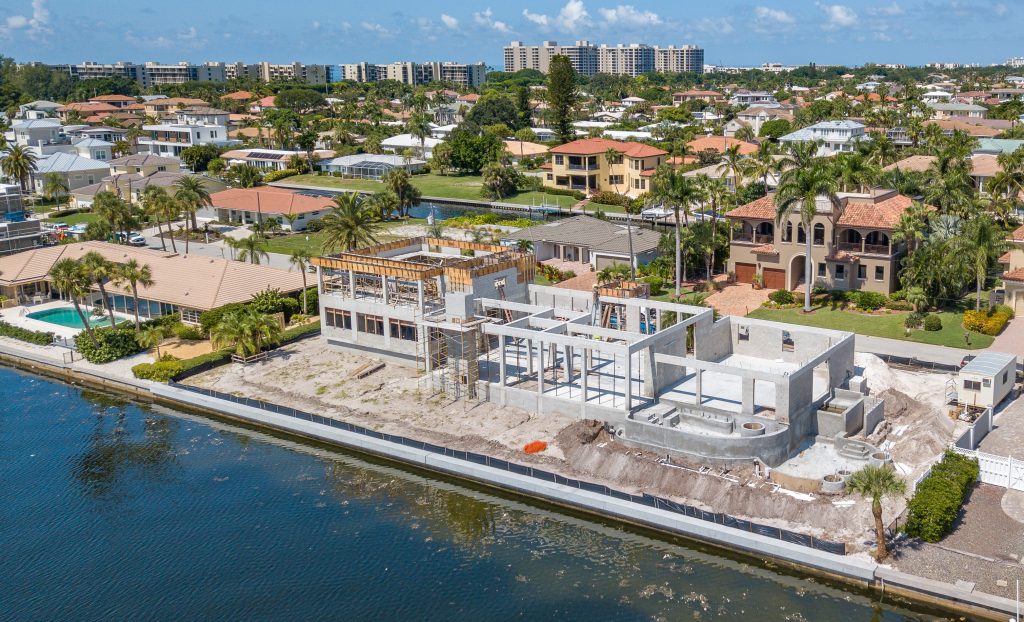
A wide view of the rear of the home.
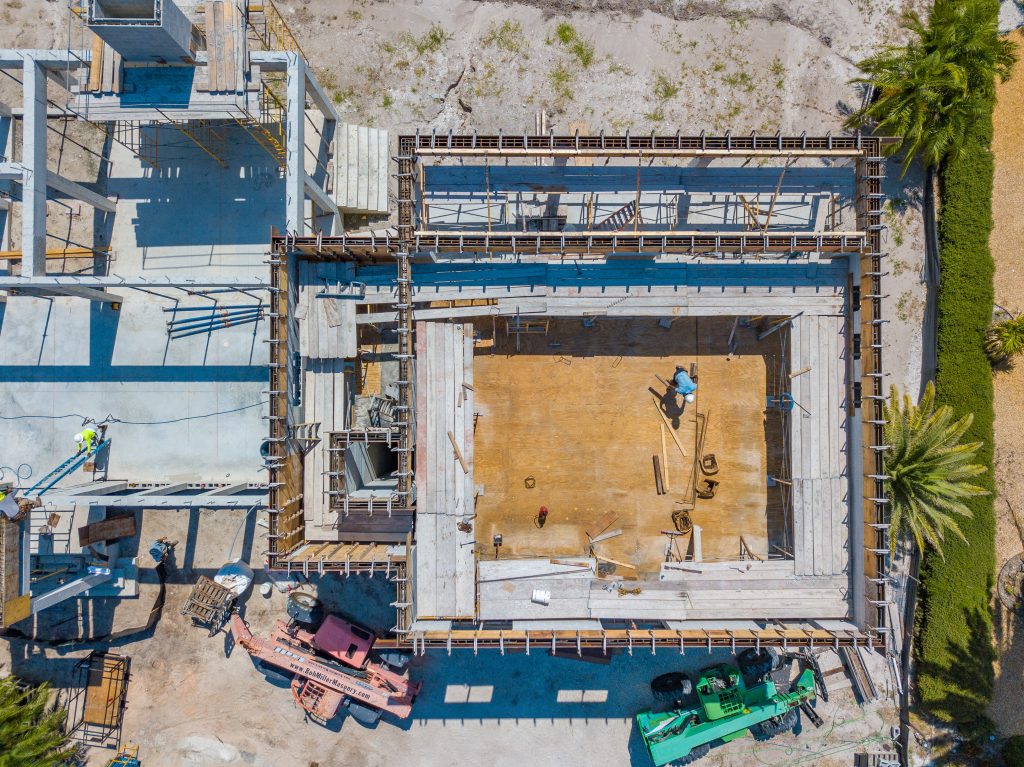
An overhead shot of the area of the second floor tie beams
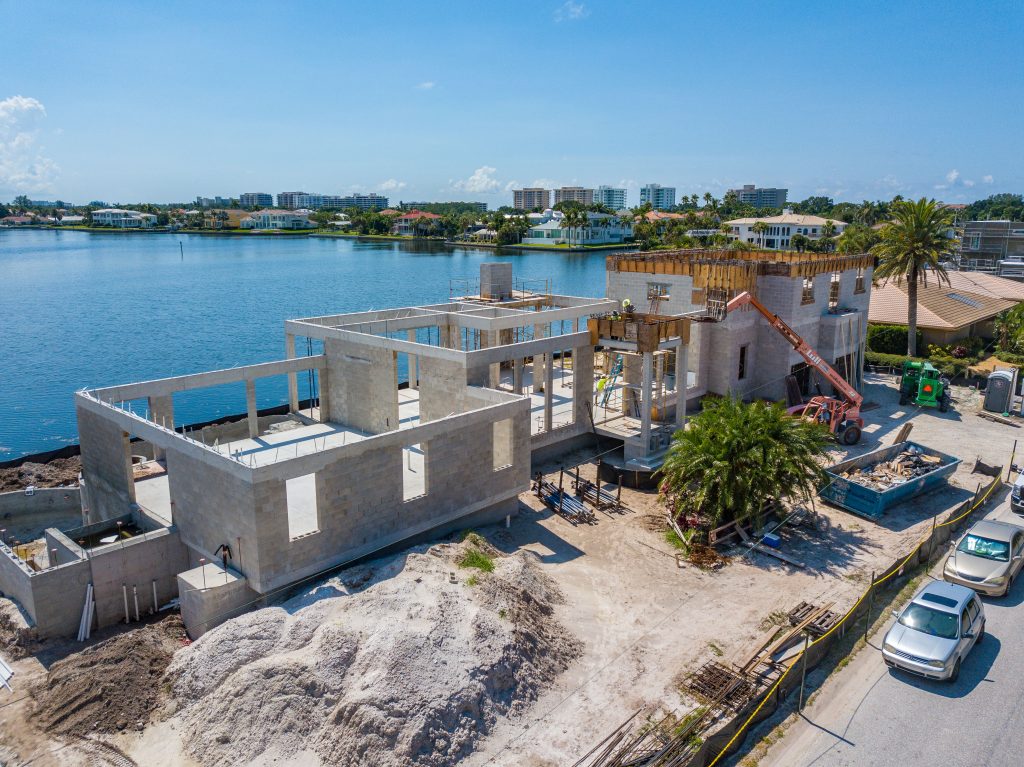
Tomorow we will be pouring these beams as well as window sills. On all of our homes we use a special sill detail to prevent water intrusion
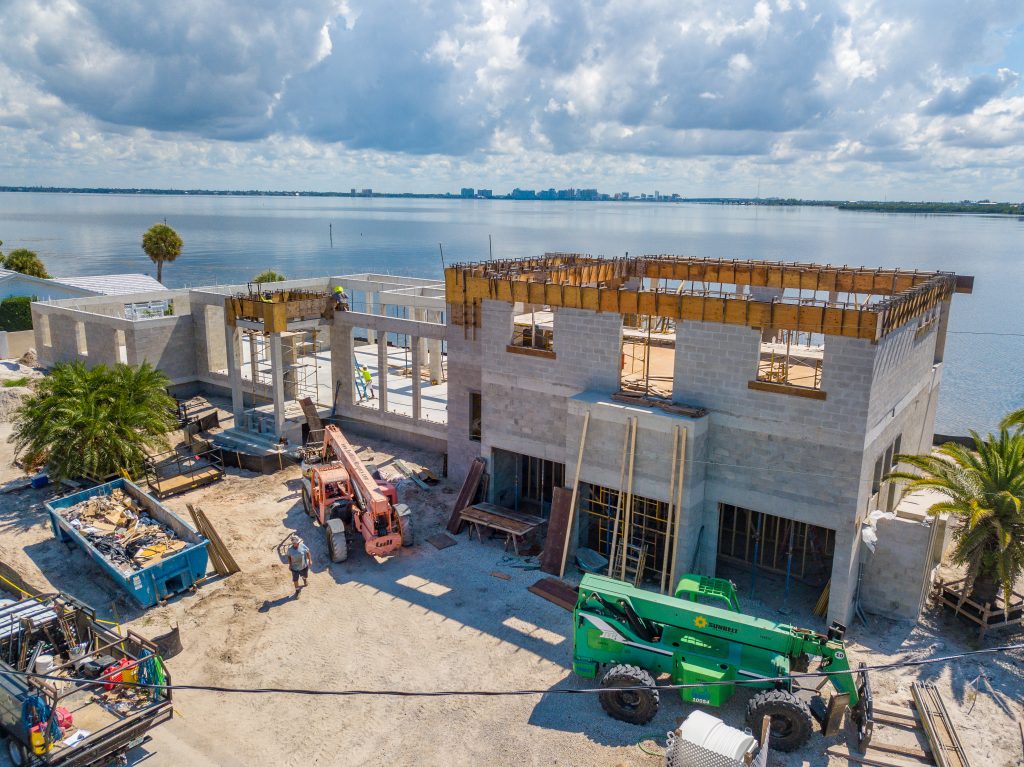
Once these beams are pored and stripped the framers will be back to put the roof trusses into place
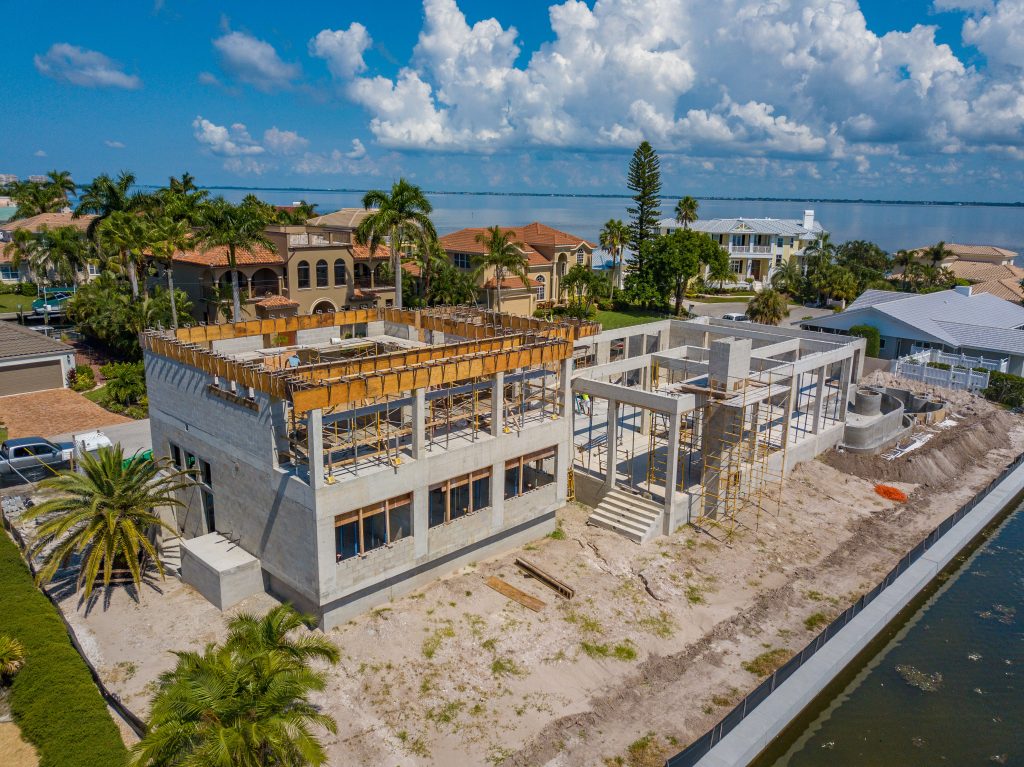
A wide shot of the area of the second floor beams
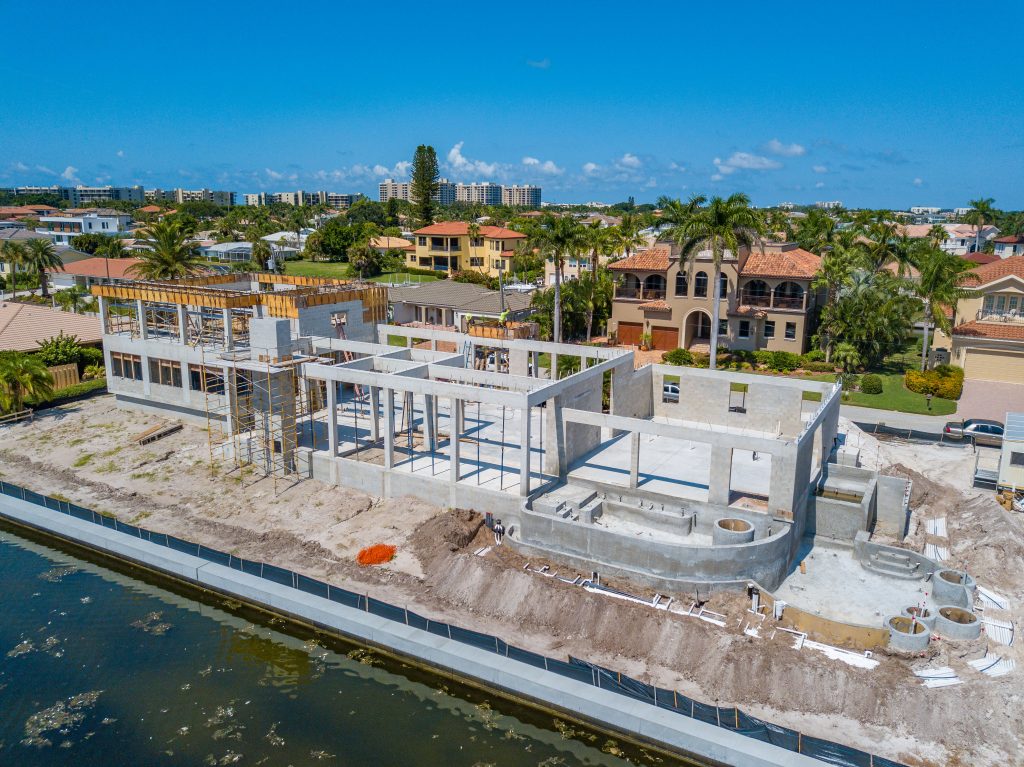
A wide shot of the rear of the home with the pool visible



