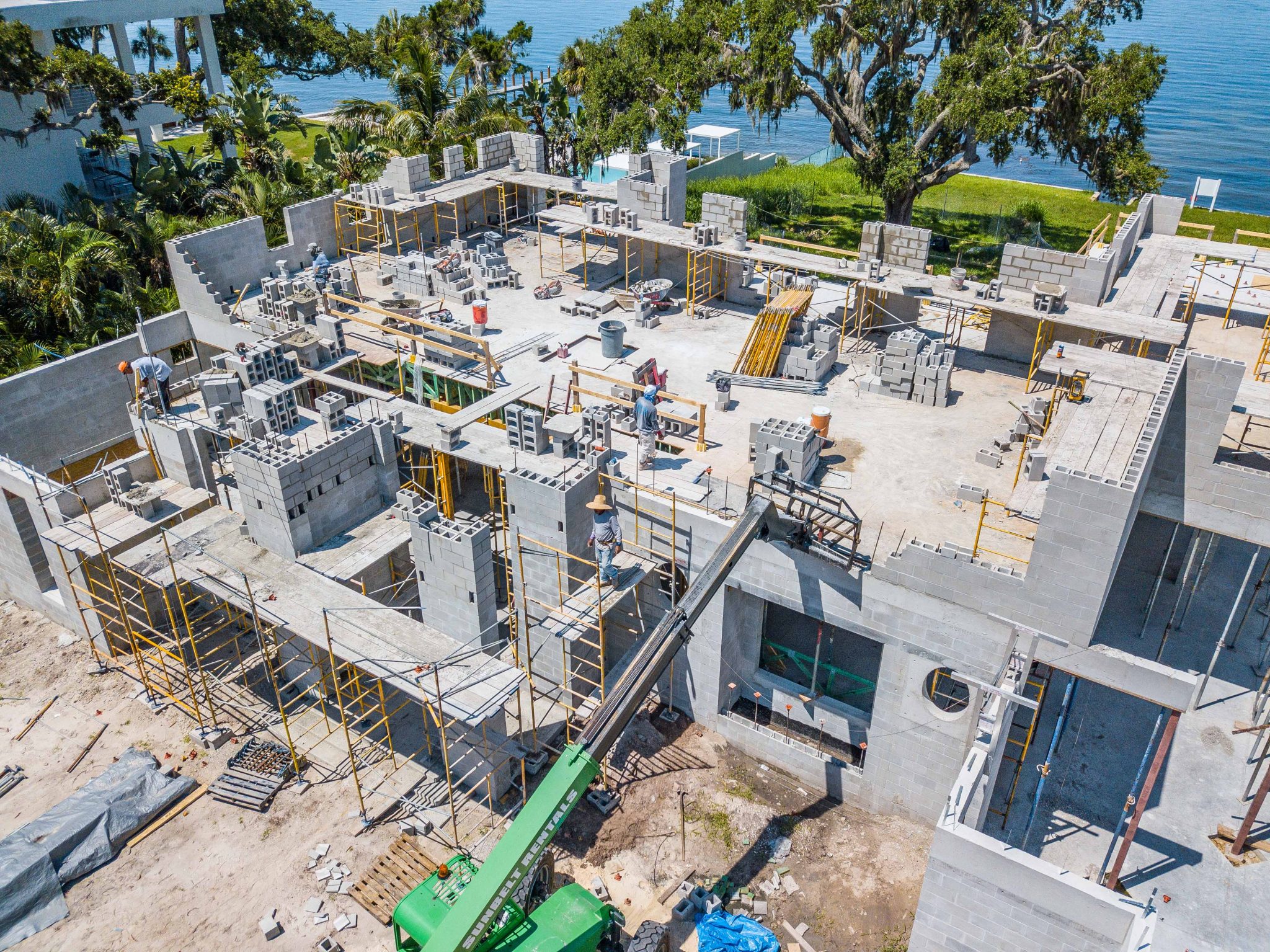We’ve moved right from installing the floor system and sheathing it to putting up the second floor block walls!
Thank you for following along on on our Indian Beach home construction blog. We hope to give everyone a glimpse into how these projects come together for our clients.
We’ve had a busy couple of weeks going quickly from floor system installation to stocking block and putting up second floor walls thanks to careful quality control systems, expert managment and efficient, skilled tradesmen.
Whats happened since the last Indian Beach post?
Our tradesmen finished installing ledgers and floor trusses and went straight into installing sheathing. We put down one layer of three quarter inch sheathing now and waterproof it to protect it from the weather. Once we have a roof on the house we’ll install the second layer of three quarter inch plywood to keep it fresh. After this work was done our masons ordered and installed post shores in anticipation of stocking block. We need post shores due to the heavy point loads went stocking block, once the block walls are up the shores are removed.
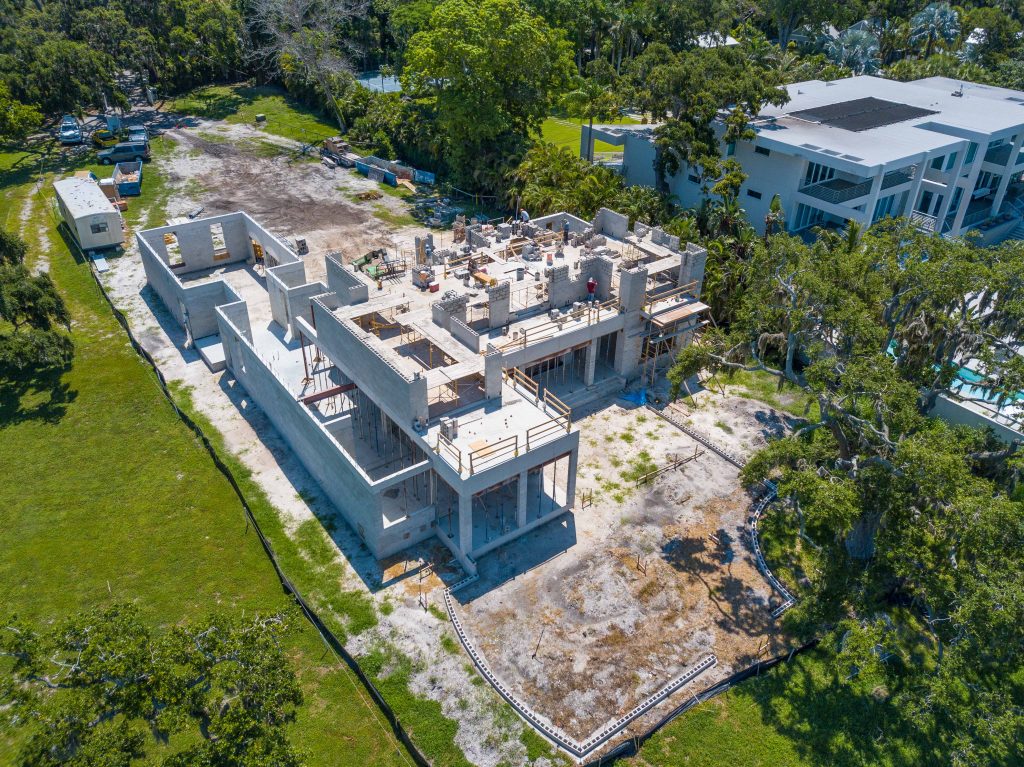
Shoring posts are visible in this view
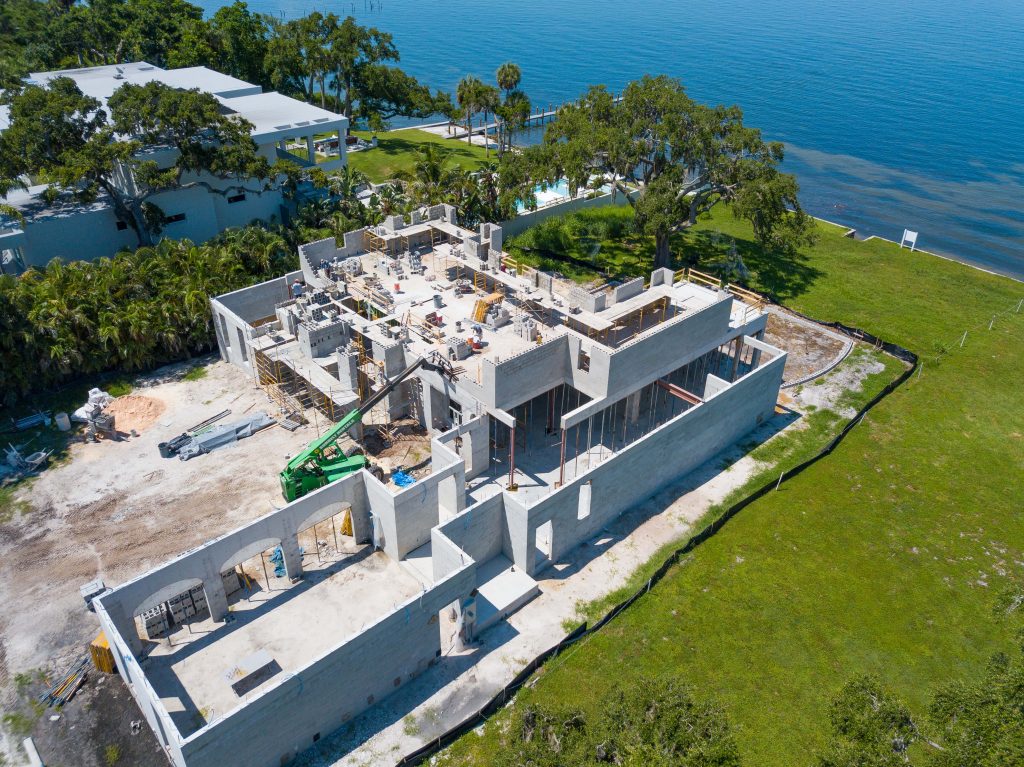
Any area that doesn’t have floor trusses now will recieve roof trusses after the second level beam pour
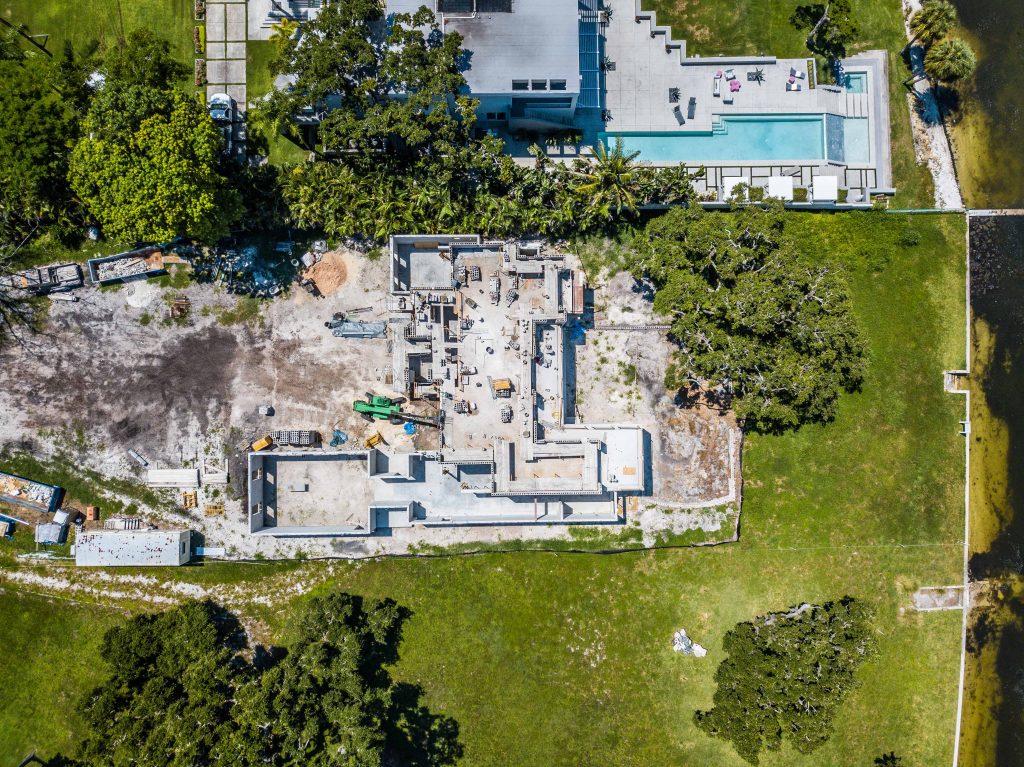
An overhead view
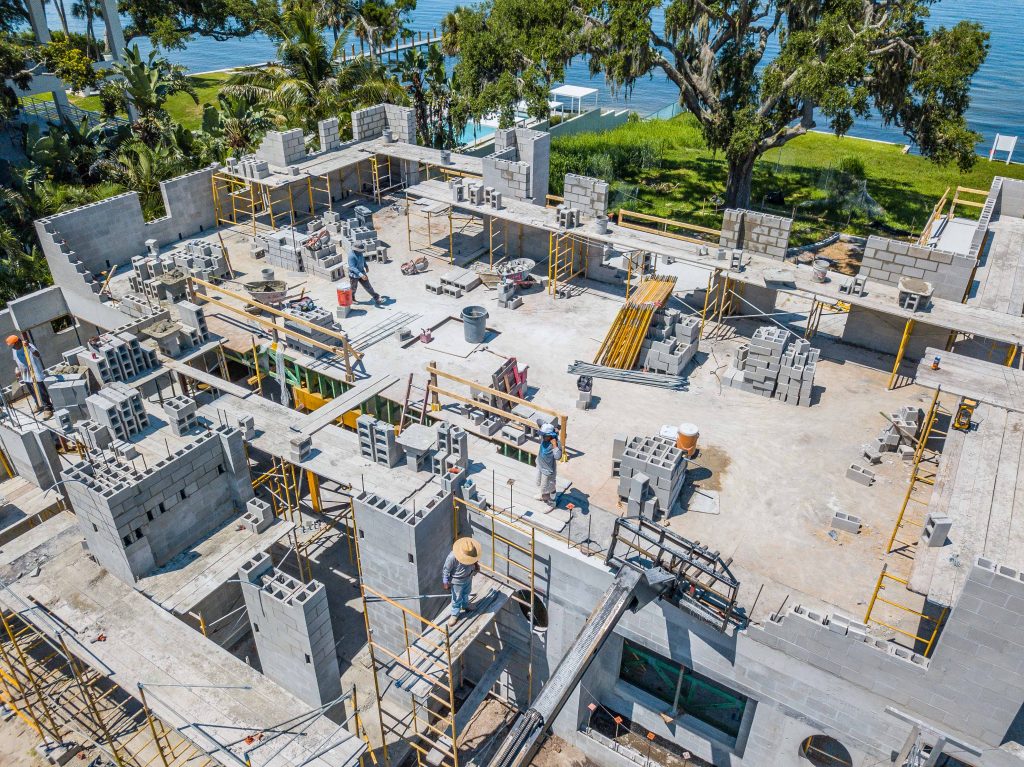
Our projects are fully manned each day.
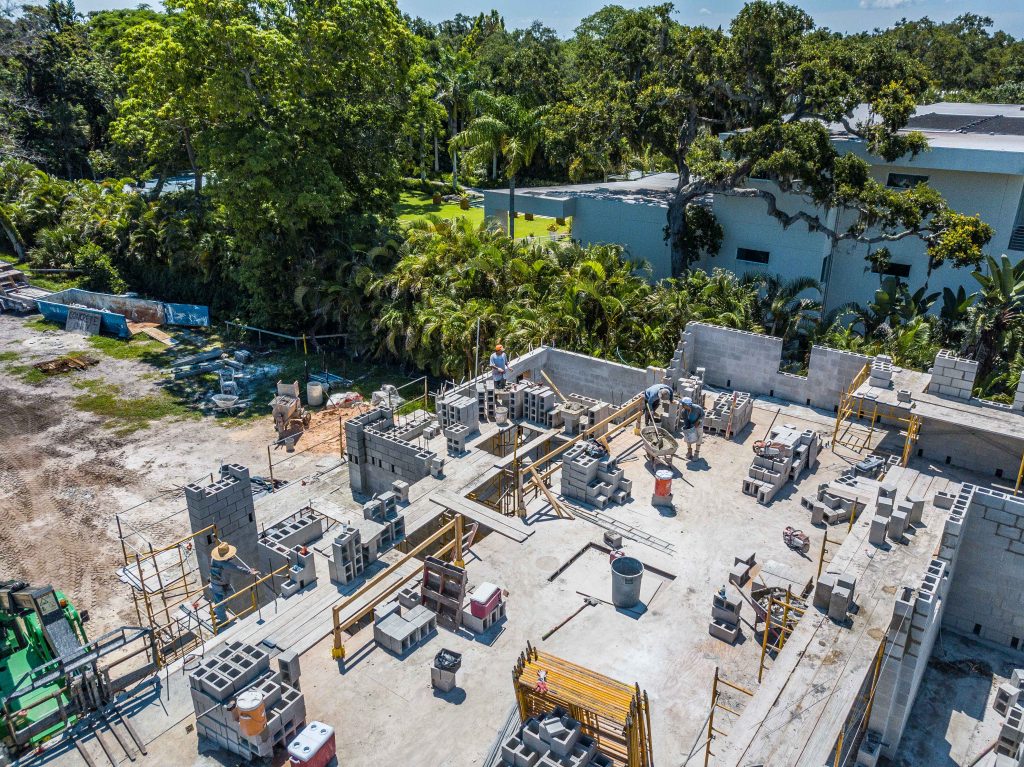
Masons distribute block and lay up walls
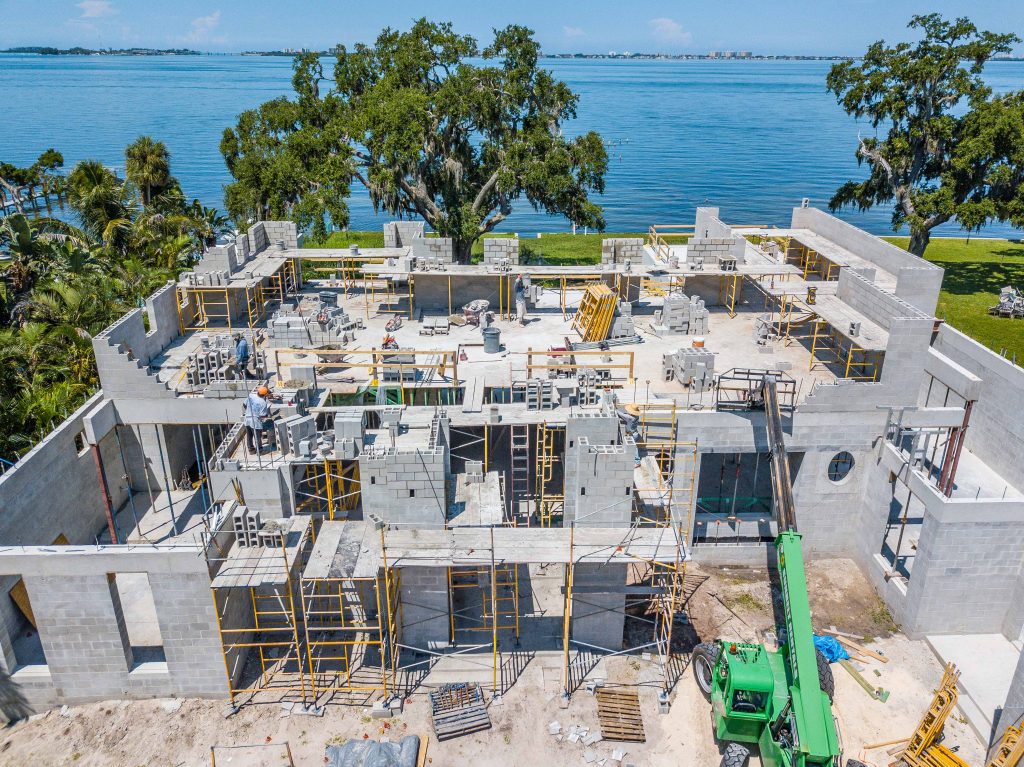
A lull delivers block to the second level as it is needed
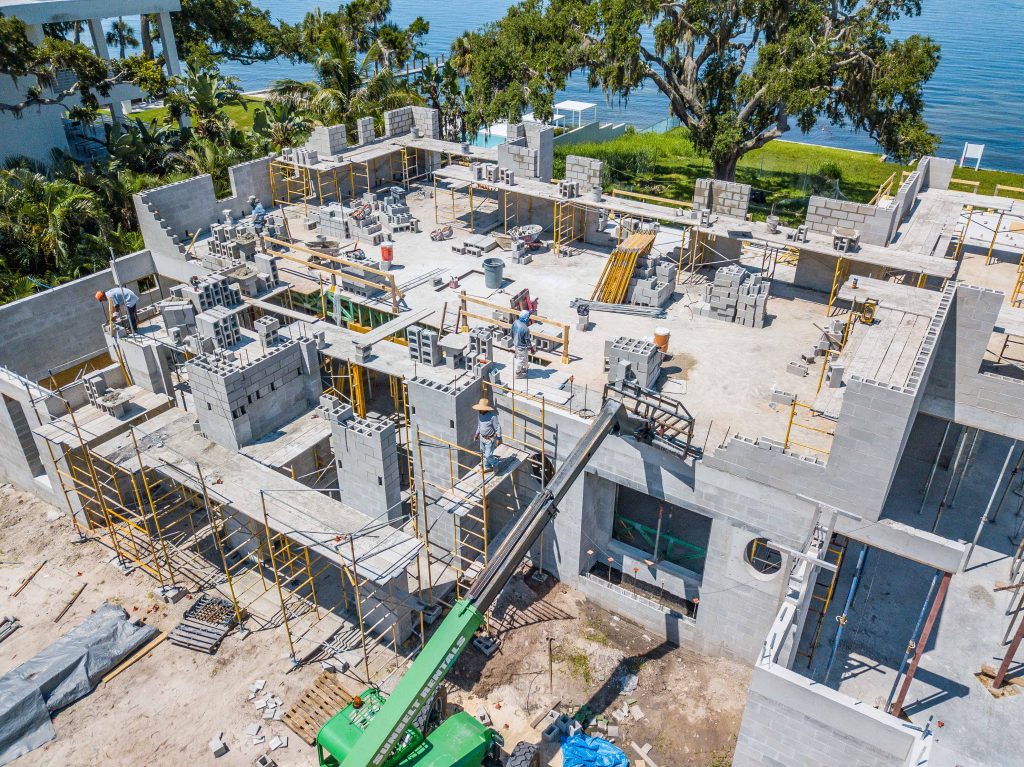
String lines and levels insure block is installed plumb and level.



