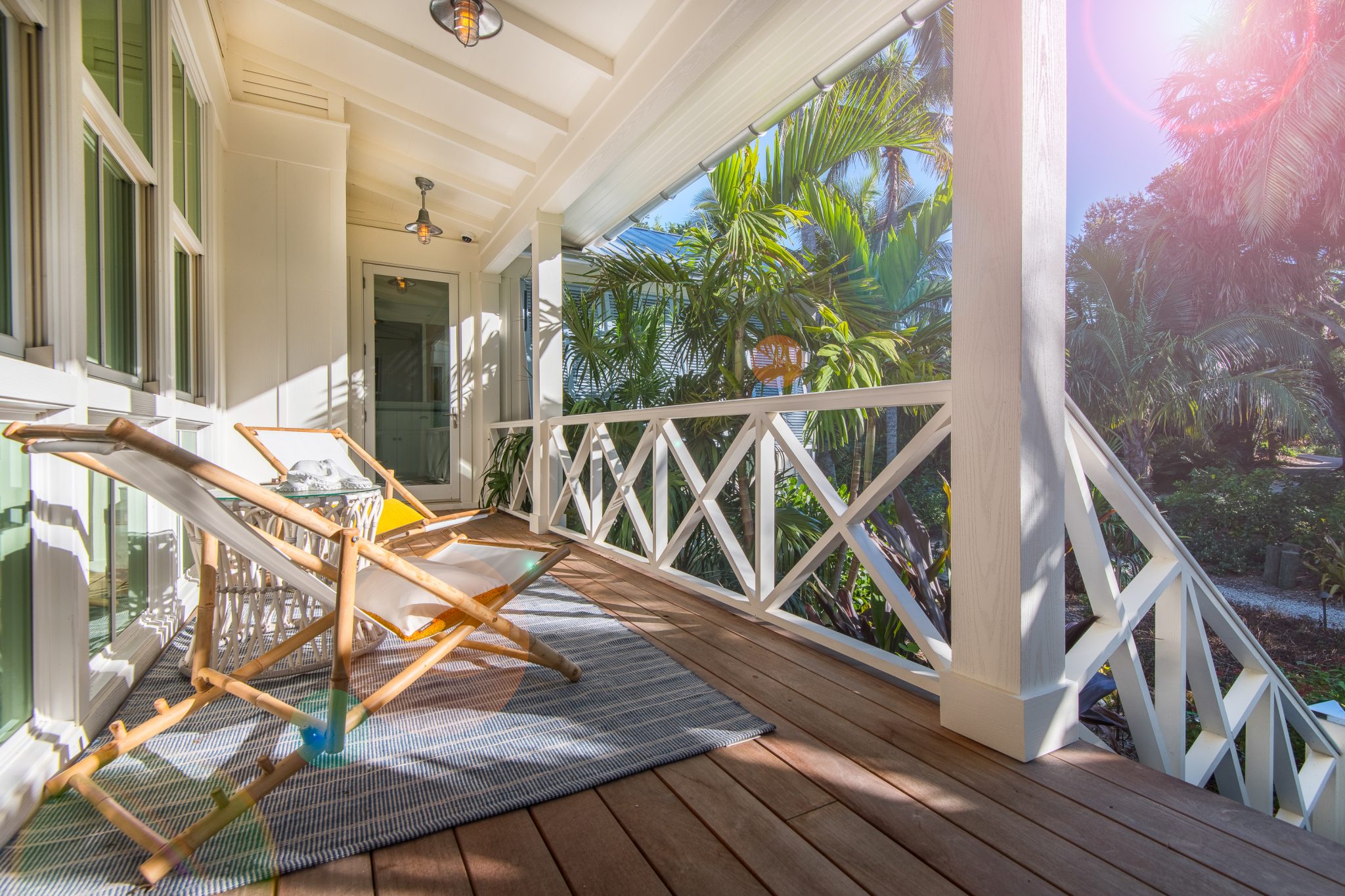True to Style Architecture in a Unique Luxury Florida Custom Home
Designed as a family retreat this four thousand square foot home is full of character and charm. The project drew its inspiration from the stilt houses of Charlotte Harbor. These homes were really fishing shacks with the bare essentials to keep a group happy and fishing for a week or so. Despite decades of hurricanes and their exposure on open water many still stand to this day. Board and Batten siding, standing seam metal roof and many other small elements create the look. Have a look at this unique Florida custom home
A true custom home family retreat
Designed in pods, the home has four en suite bedrooms plus a bunk room, in all it will be able to accommodate fourteen people very comfortably. The great room has a bohemian feel and opens completely to the rear deck and pool area through a series of fully pocketing sliding glass doors. A pictures worth a thousand words though……..
Learn more about Perrone’s Custom Luxury Homes
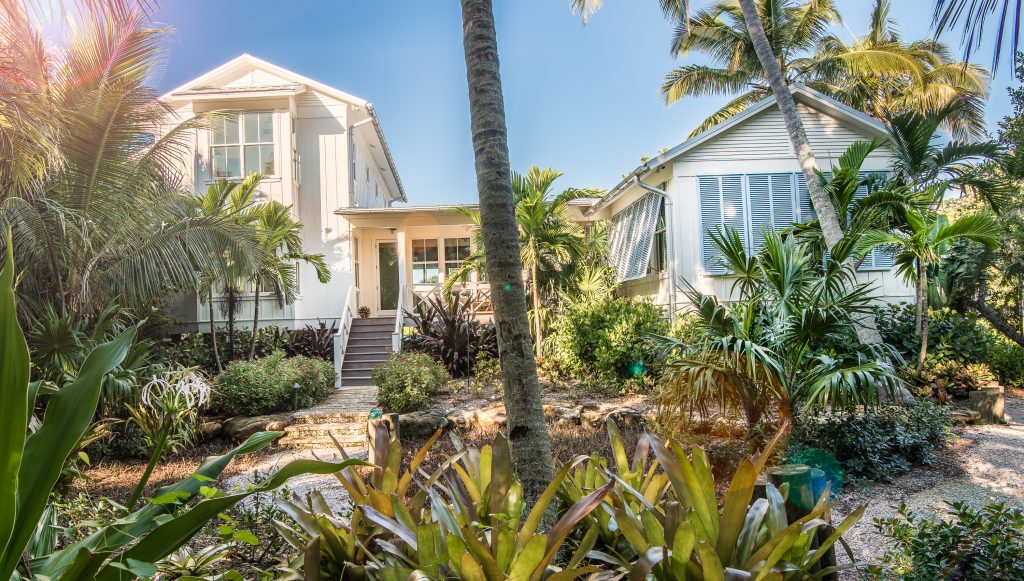
Front of House
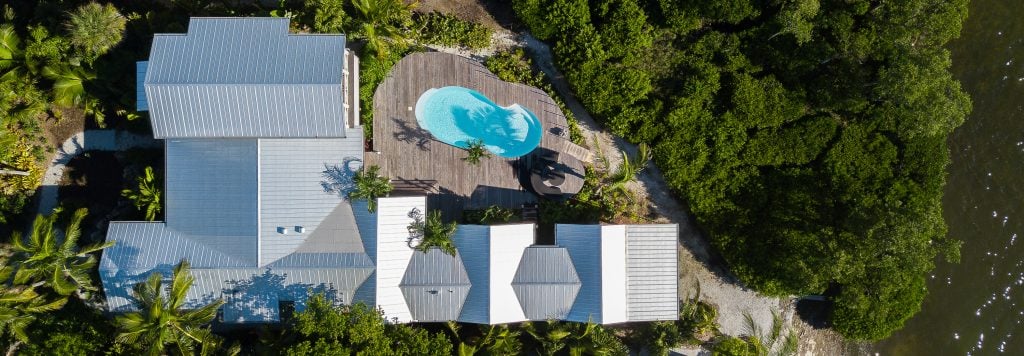
Overhead
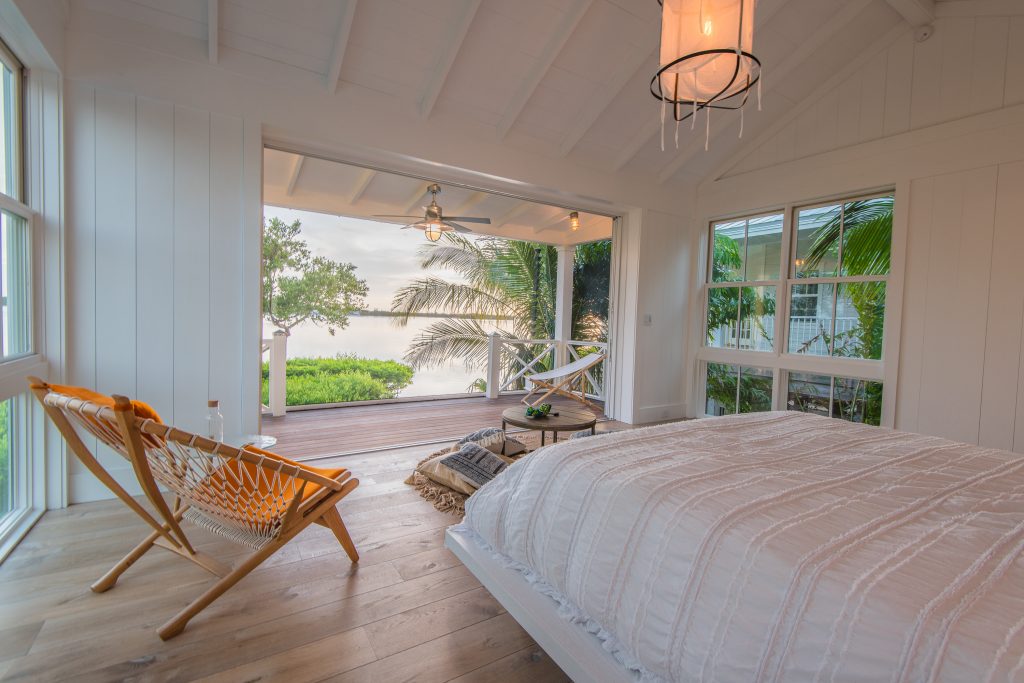
Master Suite
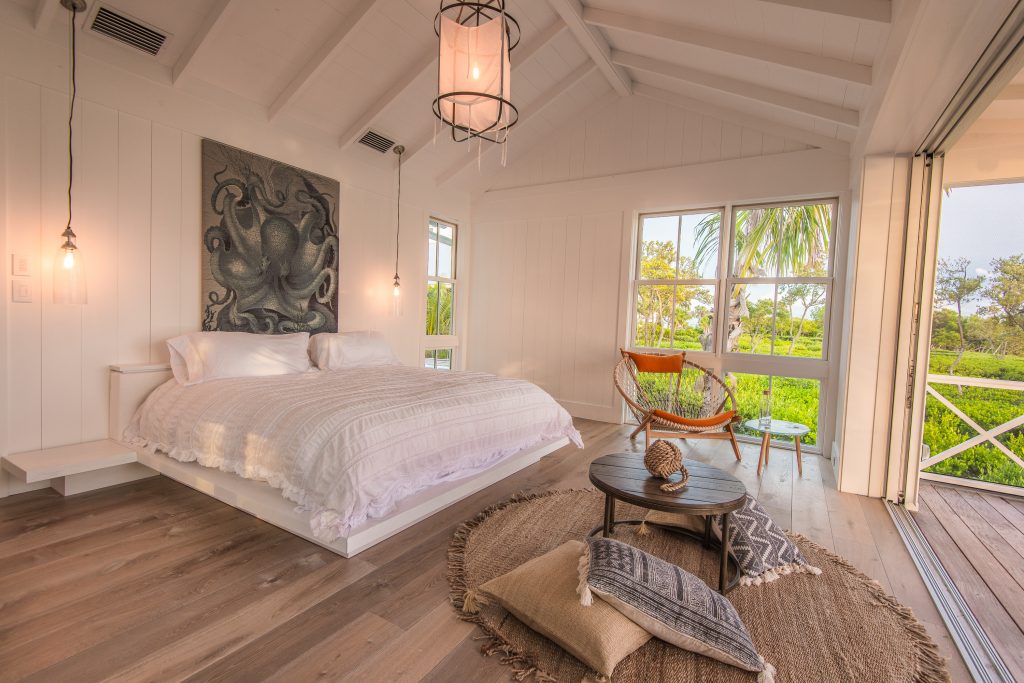
Master Suite
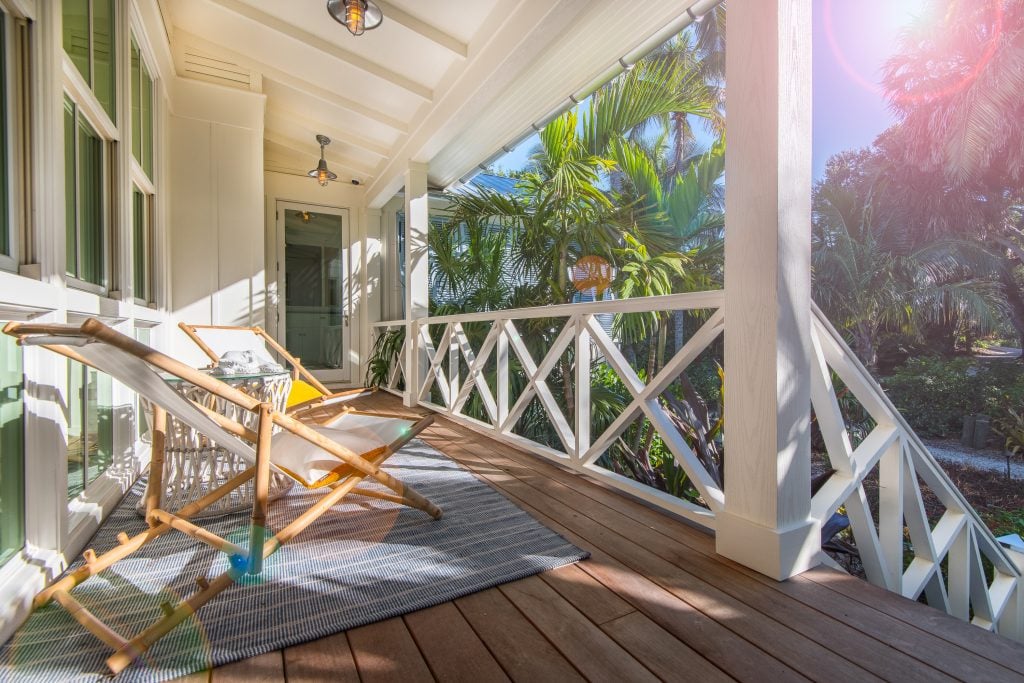
Front porch
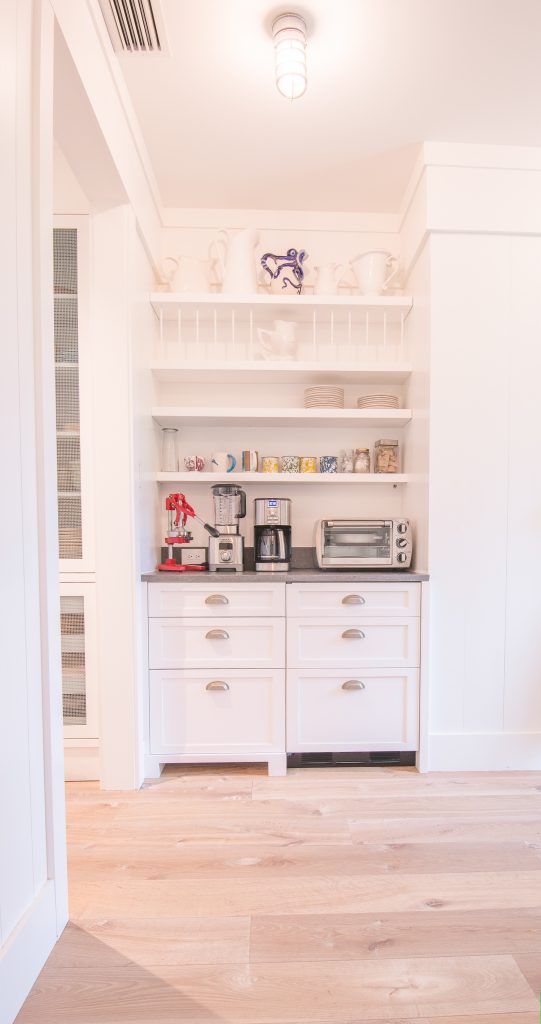
Coffee Bar
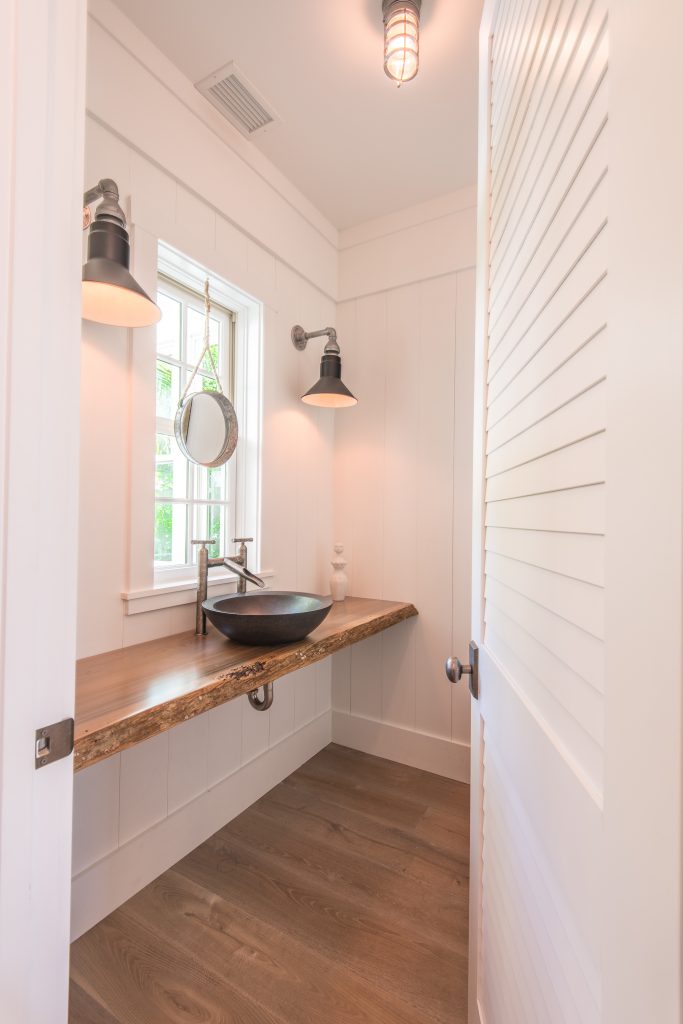
Powder Room
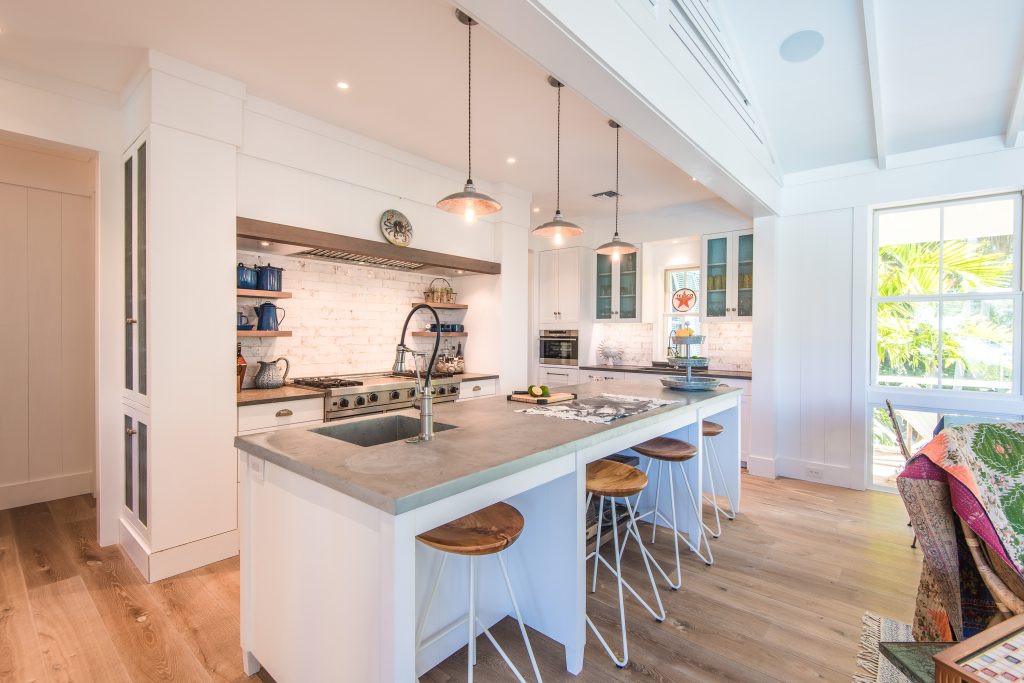
Kitchen
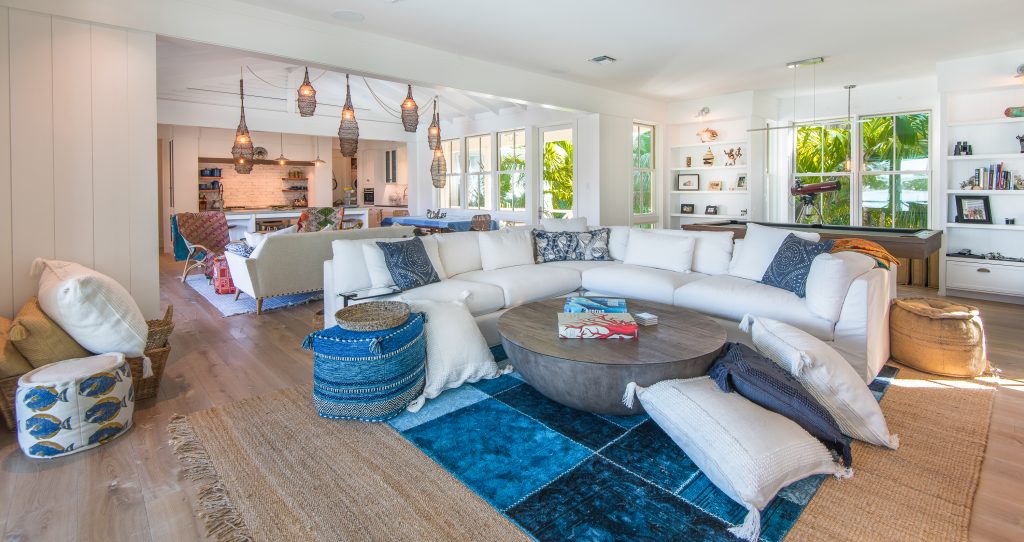
Great Room
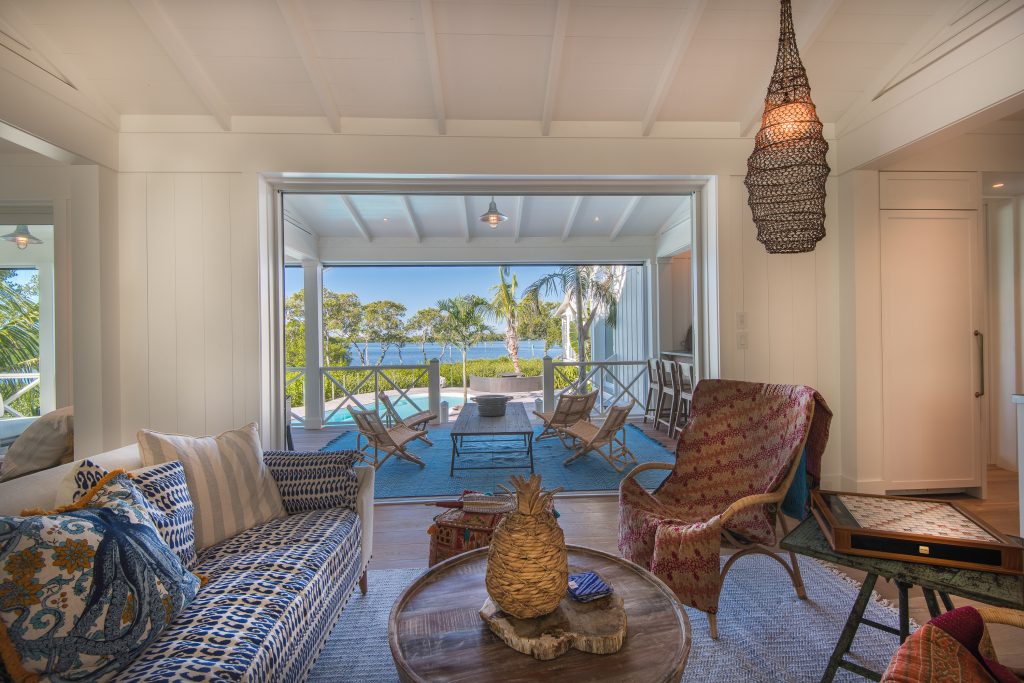
Great Room
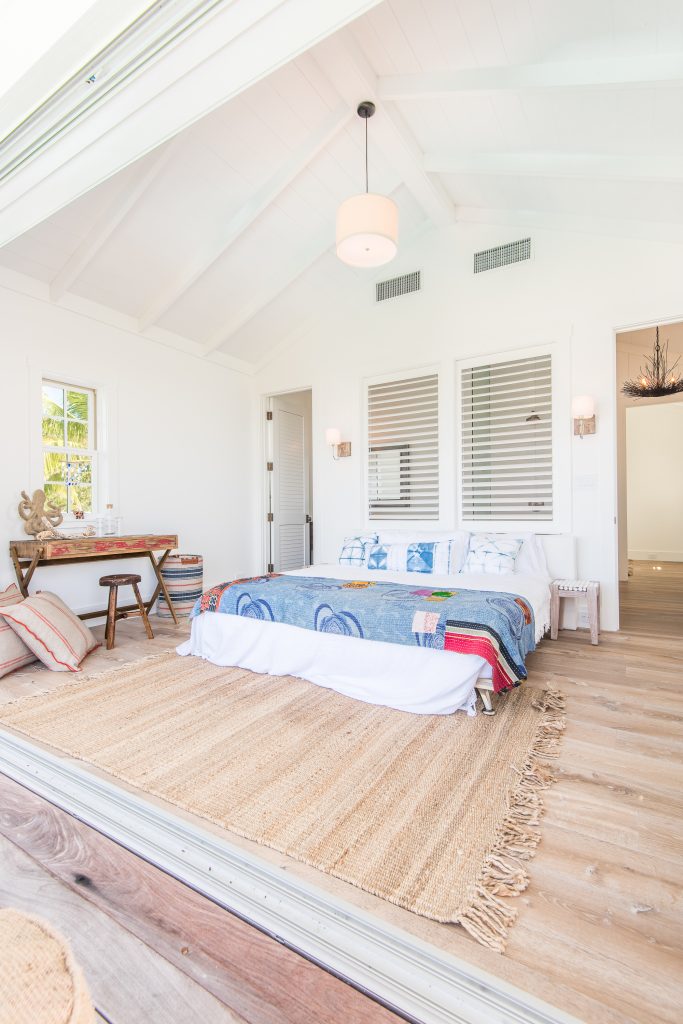
Upstairs Guest Suite
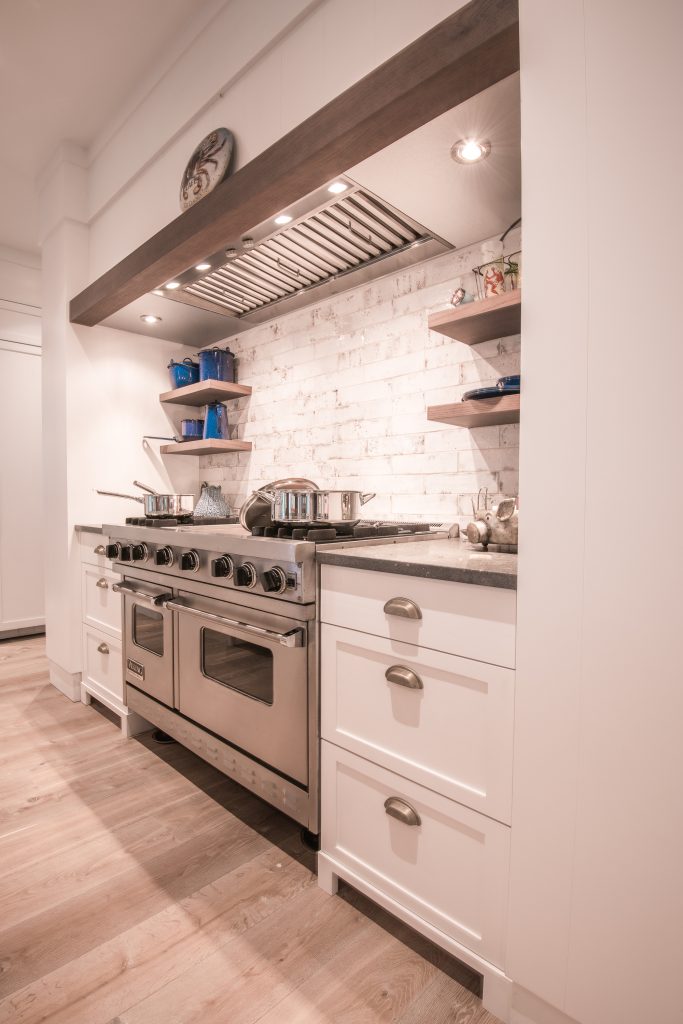
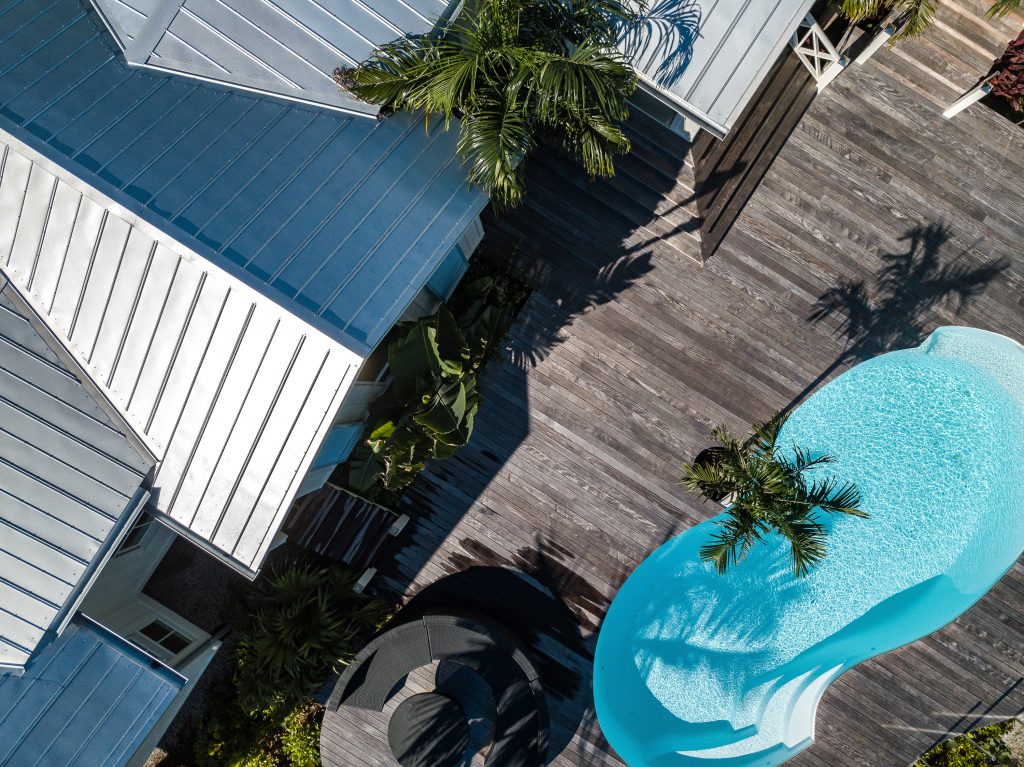
Pool Area
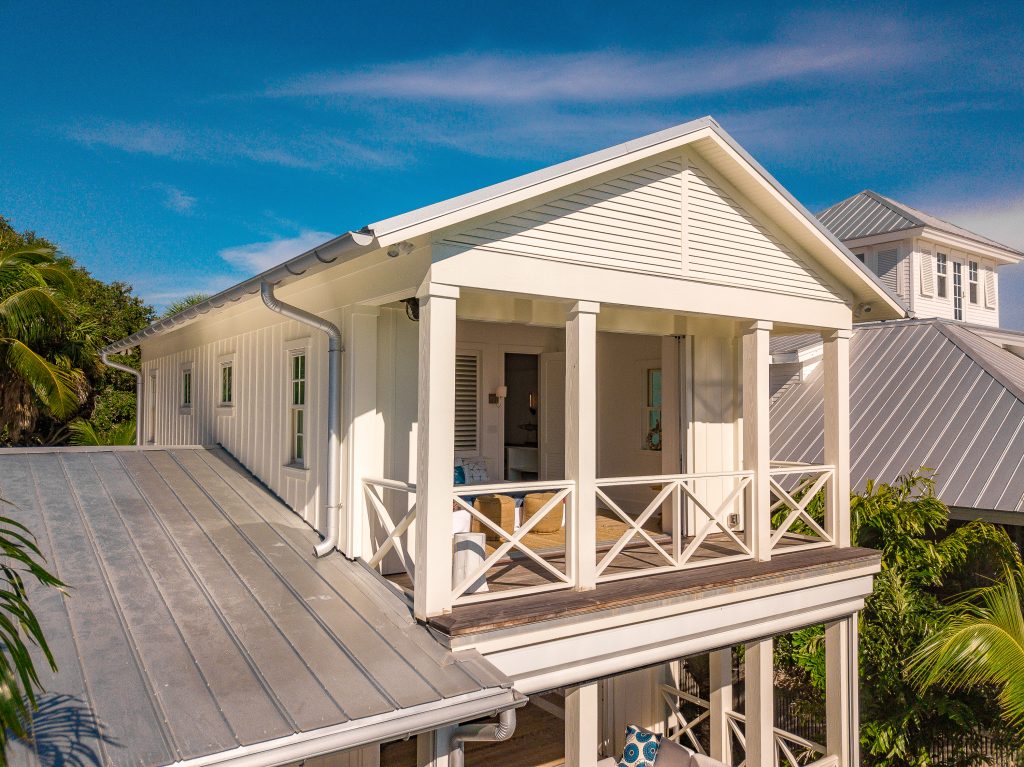
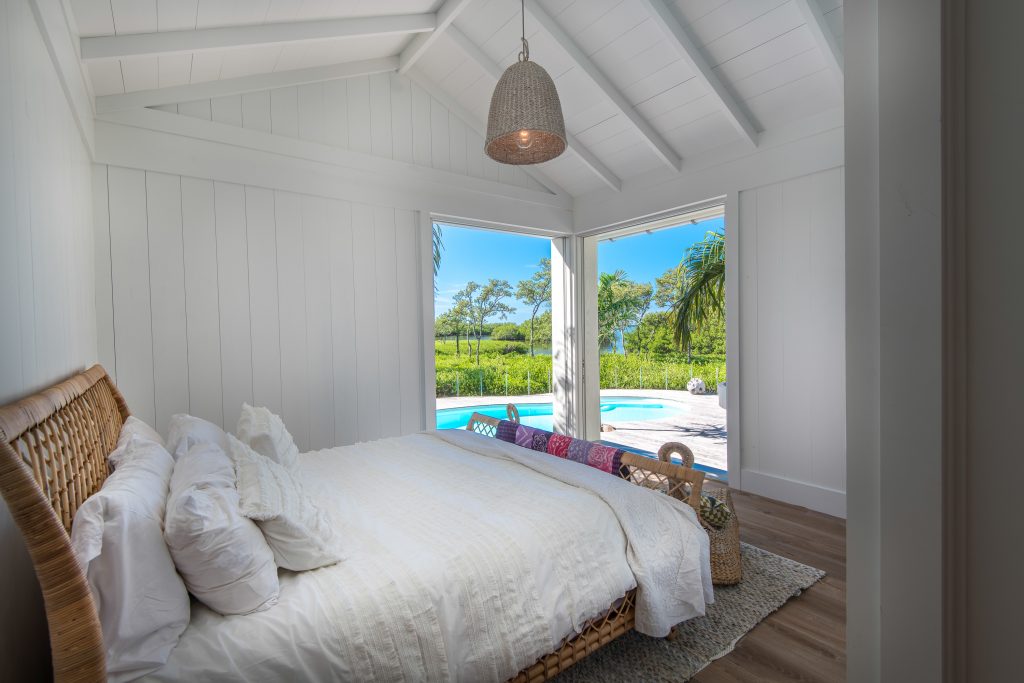
Downstairs VIP Suite
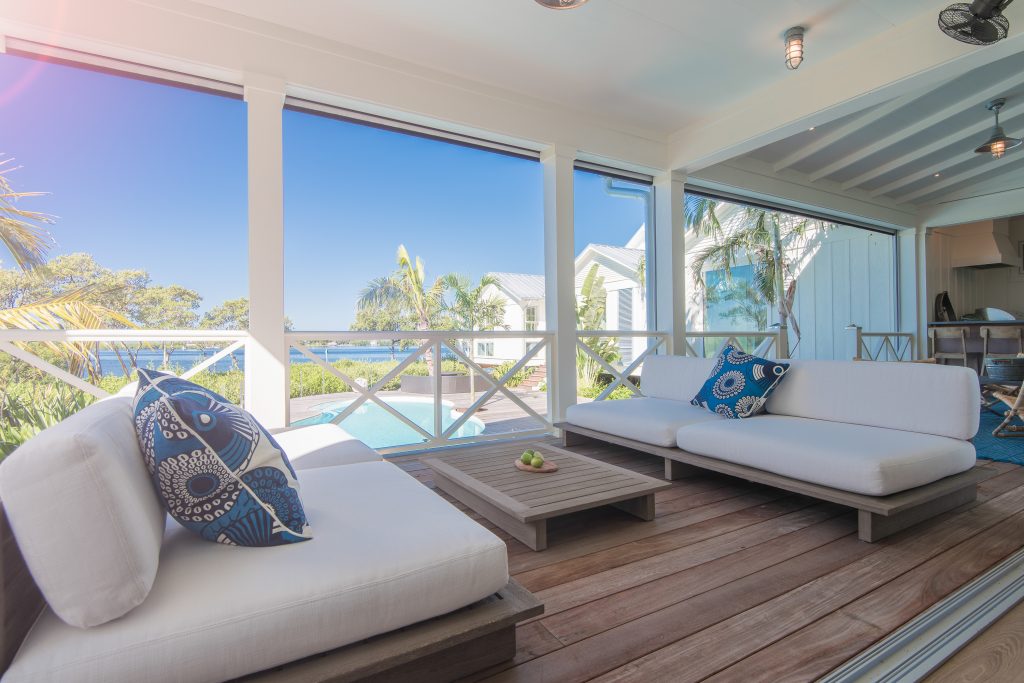
Rear Deck
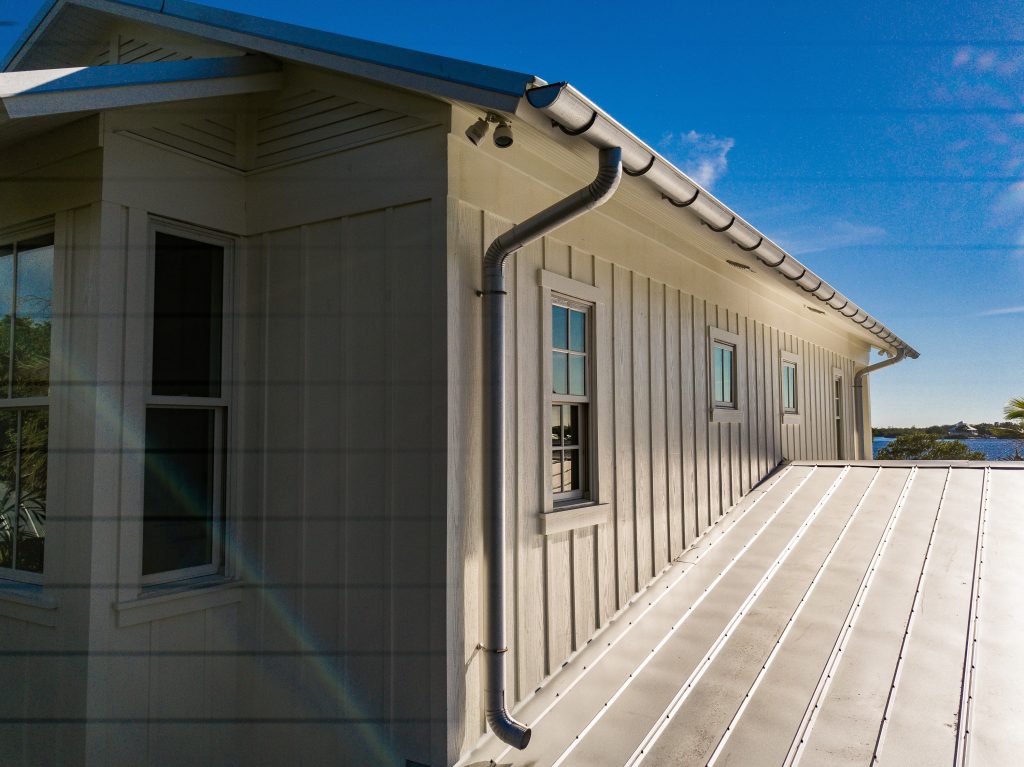
Boral Siding



