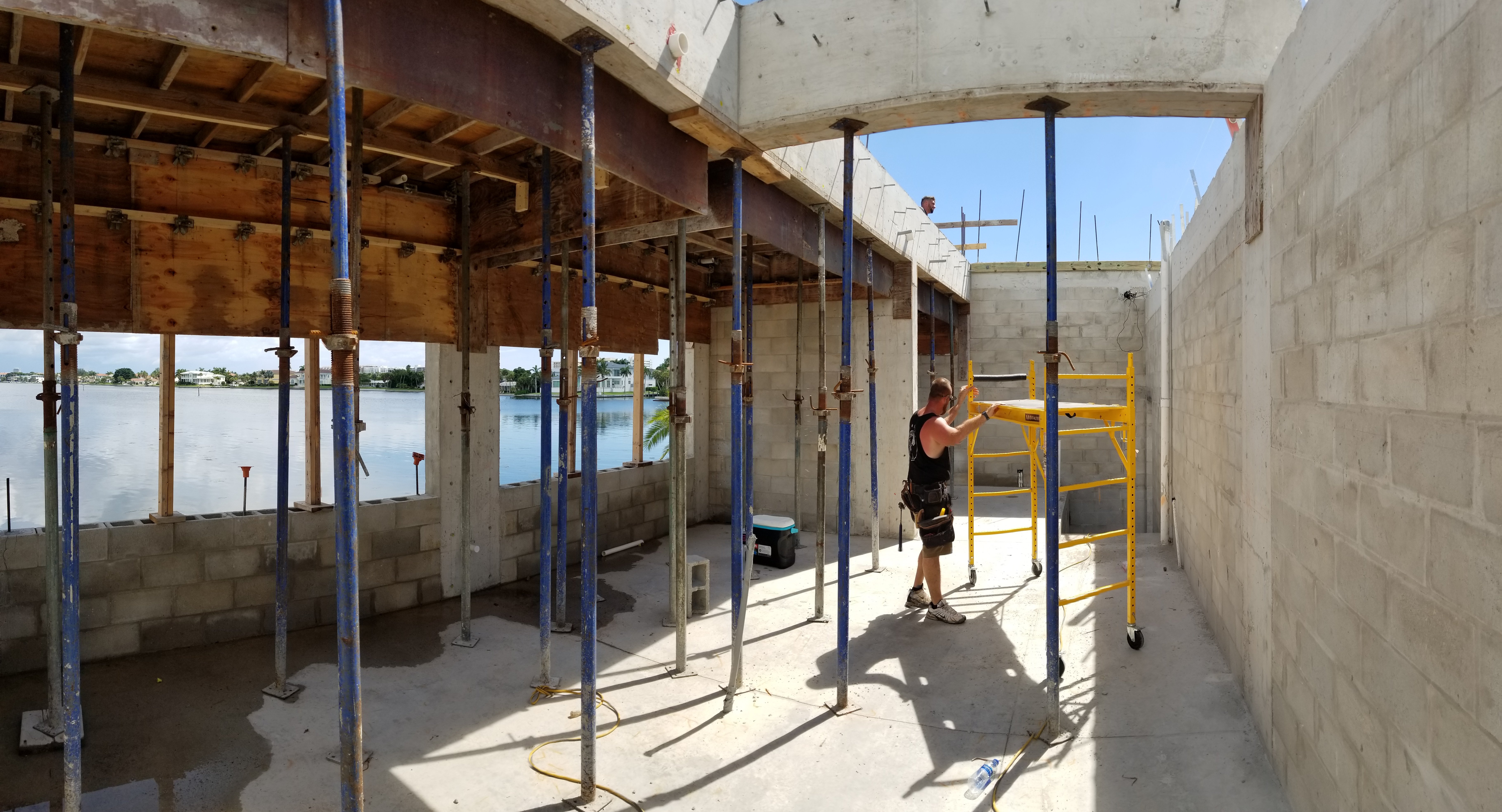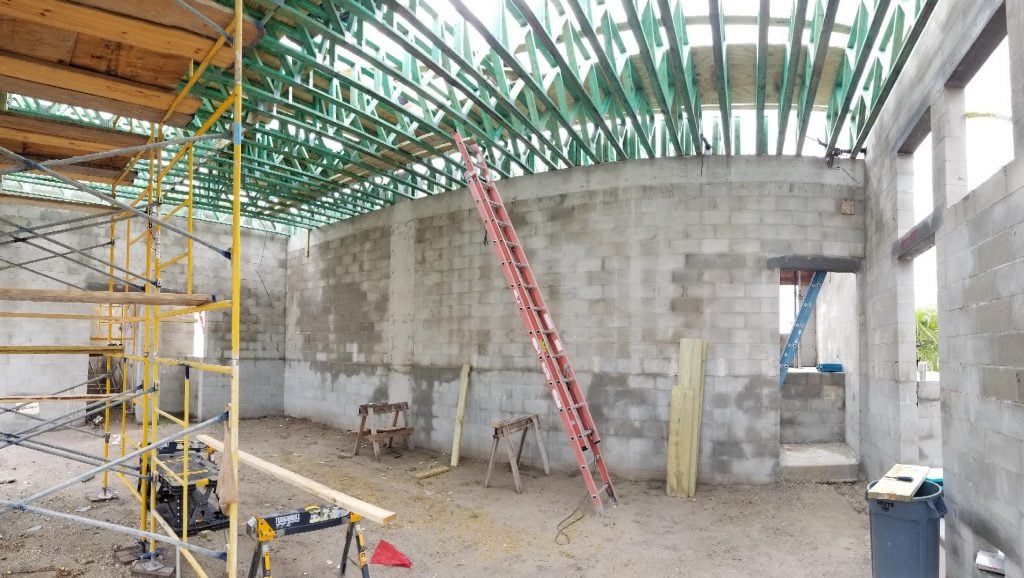This New Custom Home Now Has A Second Floor
Our masonry crew has poured the first level beams and columns and stripped forms and for the time being the framing crew will be taking over installing and then shoring the floor system that the masons will lay up second level block work from. This new custom home Villa Azure has the majority of its living space on the first level so the second floor area is relatively small. The trusses are delivered the day prior to the framers arriving and a lull is brought in to lift them to the second level.
How its Done
- Our masons embedded j bolts in to the tie beam during the pour this is what the floor trusses are secured to.
- The framers drill holes into the ledger boards and then slip those boards over the embedded bolts and tighten everything down per the engineers specifications
- Once the ledger is in place each truss is lifted into position. Theres a specific plan with spacing provided by the truss engineer that needs to be carefully followed
- Once the trusses are in place they are secured per the engineers specifications
- A single layer of 3/4″ plywood is installed, a second 3/4″ layer will follow once the roof has been “dried in”
- This floor system is then shored beneath during block loading for the second floor block


Shoring is left in place on freestanding beams until the concrete has fully cured

Trusses are dropped the day before installation in order to keep them fresh

Framers prepare ledgers for installation

Window openings at the front of the home

A view of the bottom side of the trusses prior to sheathing installation


