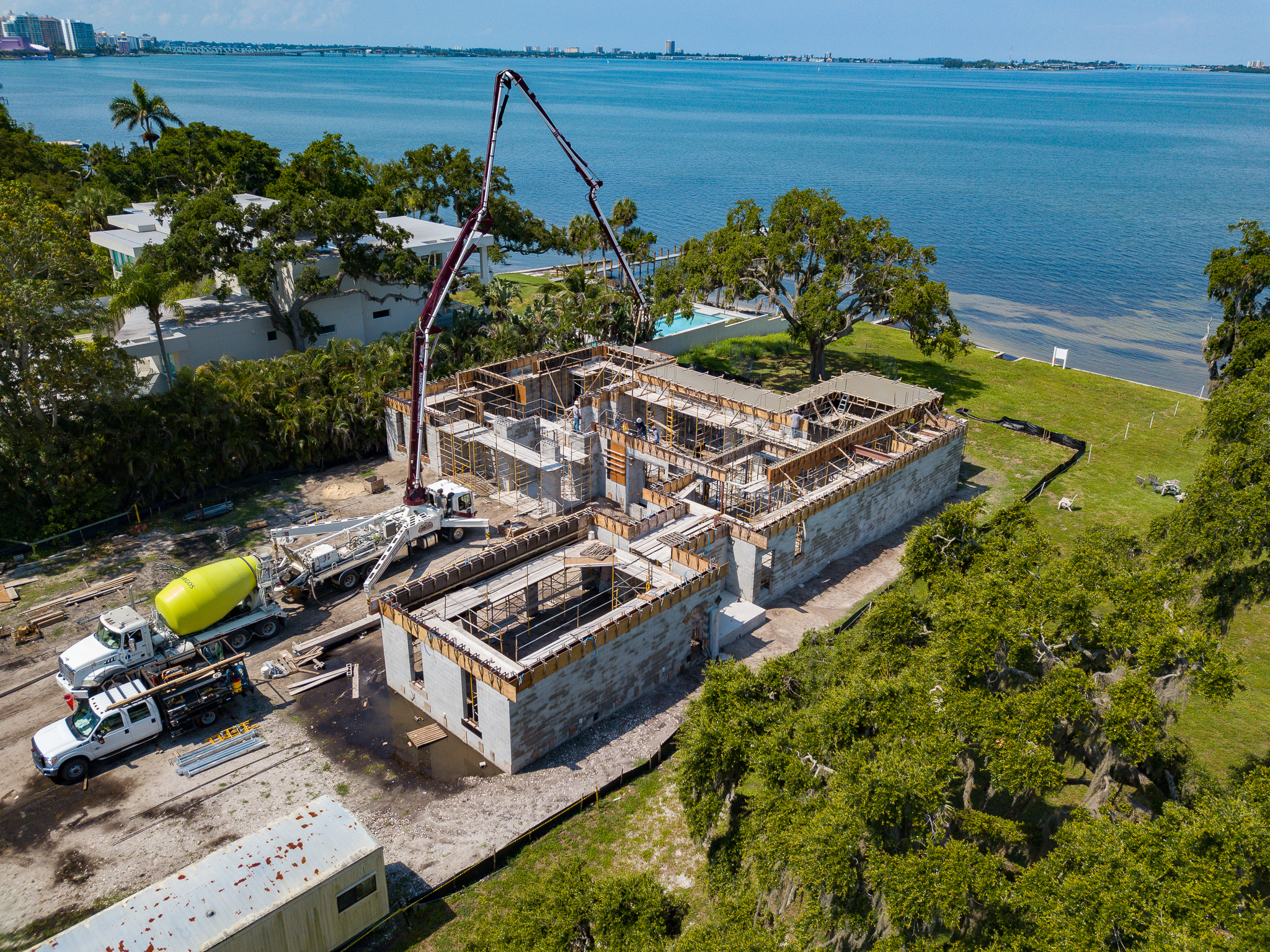After weeks of putting forms in place and bending steel, today we poured first level tie beams and second level elevated concrete decks on this waterfront home.
The rains have tried unsuccessfully to slow our progress on this waterfront home. As of today, we’re pouring beams according to our schedule thanks to careful planning by our tradesmen and subcontractor BMMI. Even prior to the beams being formed, we carefully compare them to our HVAC and architectural drawings to make sure there aren’t any “busts”.
This proactive approach saves our clients time and money and allows us to always keep our projects moving forward.
What is a tie beam and what’s involved?
In summary, the role of the tie beam is to tie the entire structure together.
The tie beam is also the landing place for floor trusses and the beams also support upper level structure. They are carefully planned by the project engineer and each one may call for a different size or amount of steel reinforcement. The beams are formed with plywood and braced. Then, steel is bent and placed according to specification. All of it is then inspected prior to the pour. The concrete is pumped into place as soon as it arrives through a boom pump.
Ensuring Conformance
When trucks arrive, we check the tickets to assure conformance with design mix specifications. We also ensure that the concrete has not been on the truck too long. As the concrete is pumped in place, we insert a vibratory tool to ensure there are no air pockets. Next, we’re installing ledgers and floor trusses!
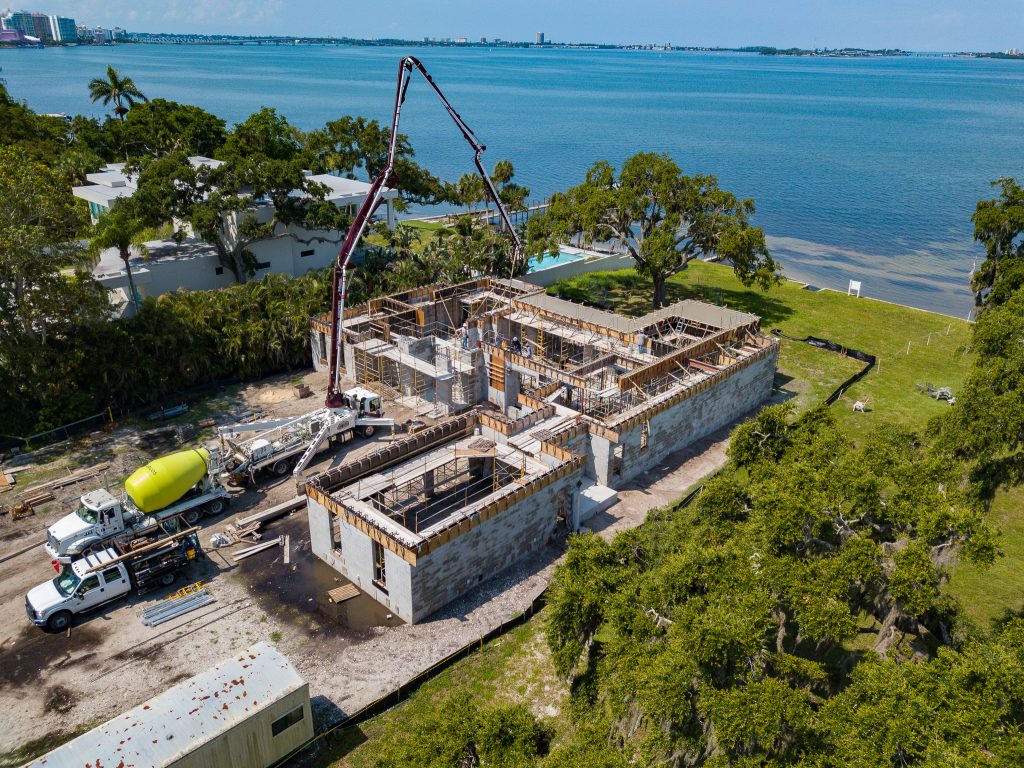
A remote operated boom pump places concrete exactly where it is needed. Using these pumps allows our subcontractor to place the concrete quickly.
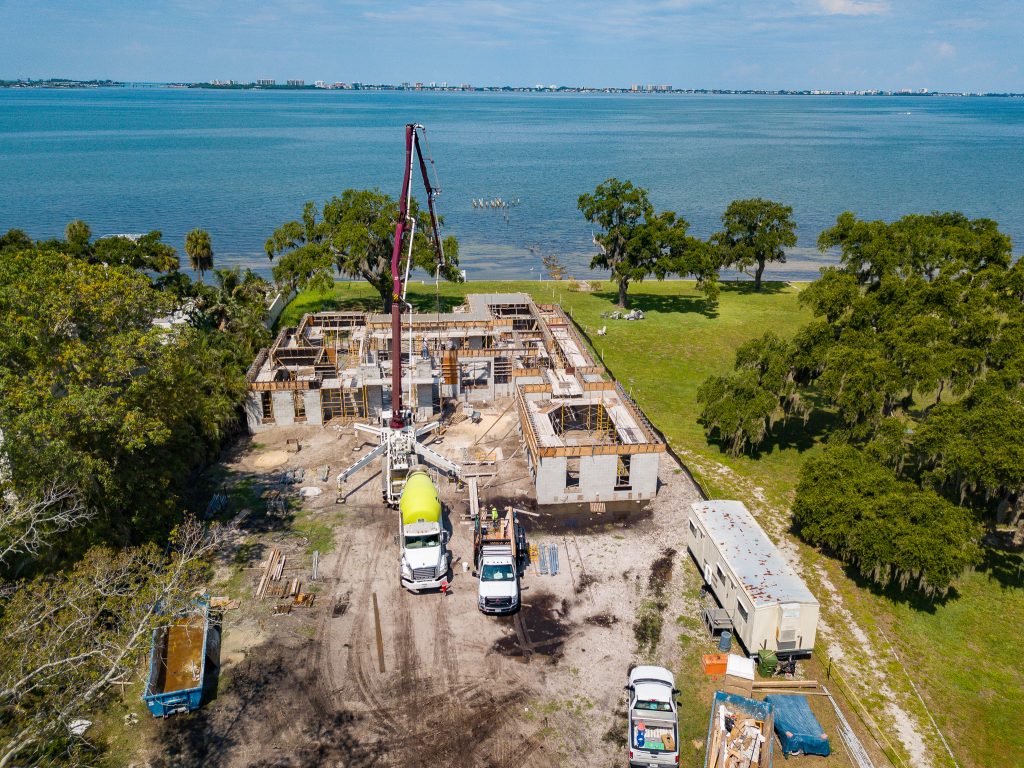
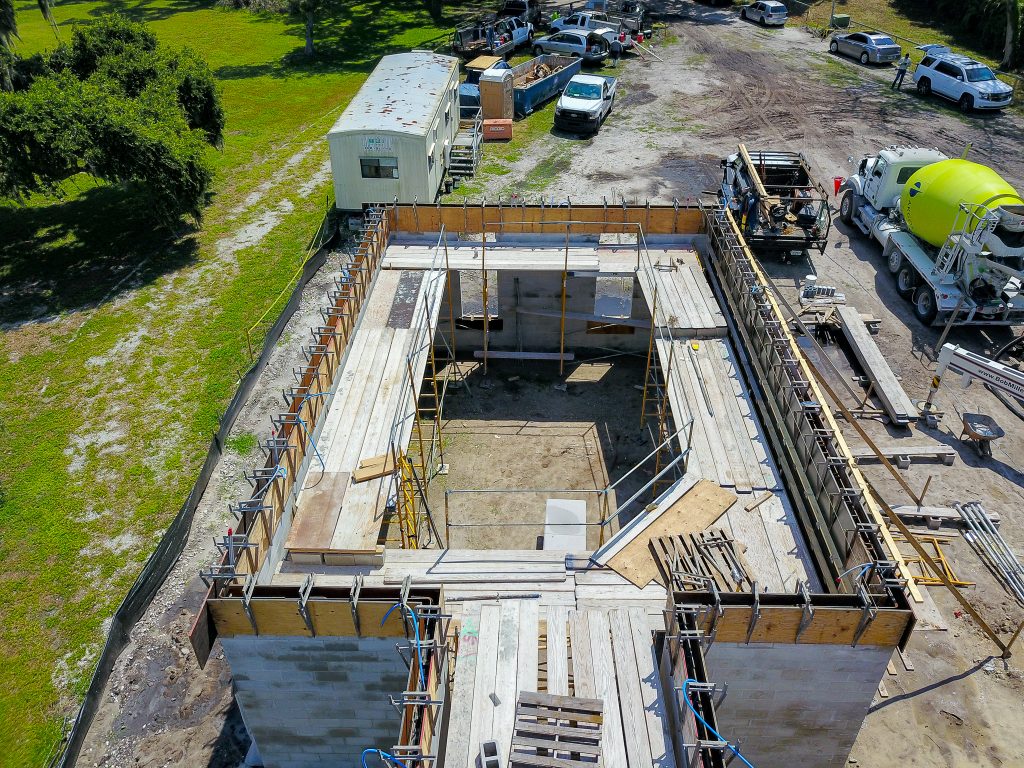
The wood that you see here is a form which will be stripped away after the concrete cures.
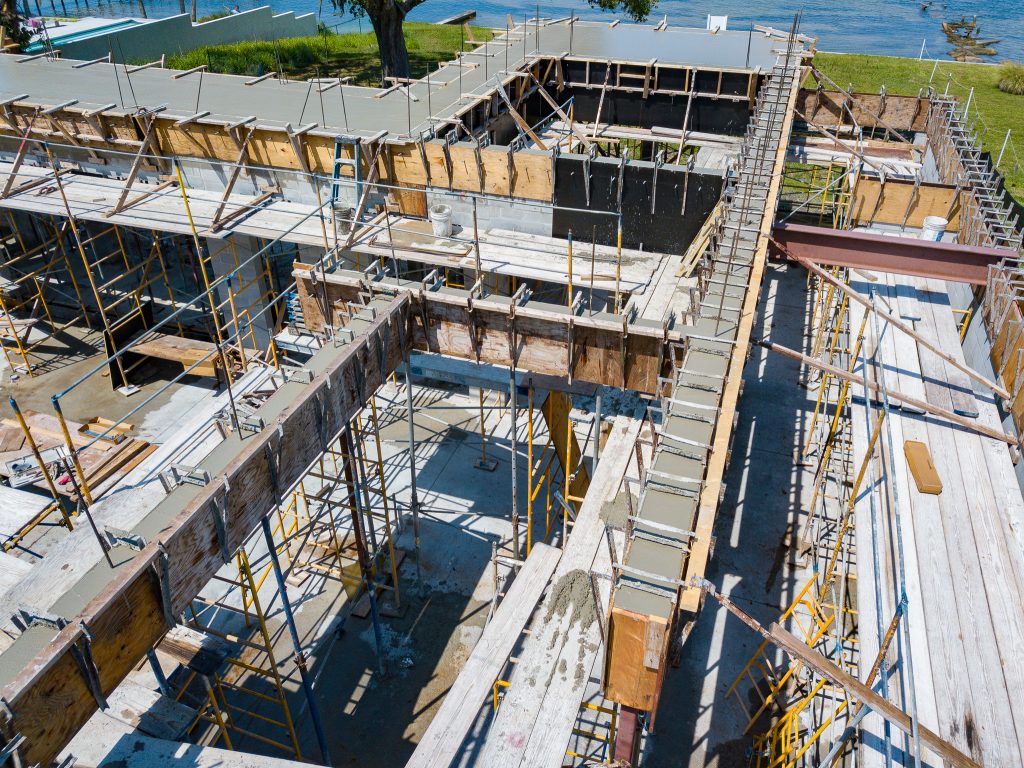
These are freestanding beams which have been poured. The shoring under these beams will remain in place for weeks as the concrete cures.
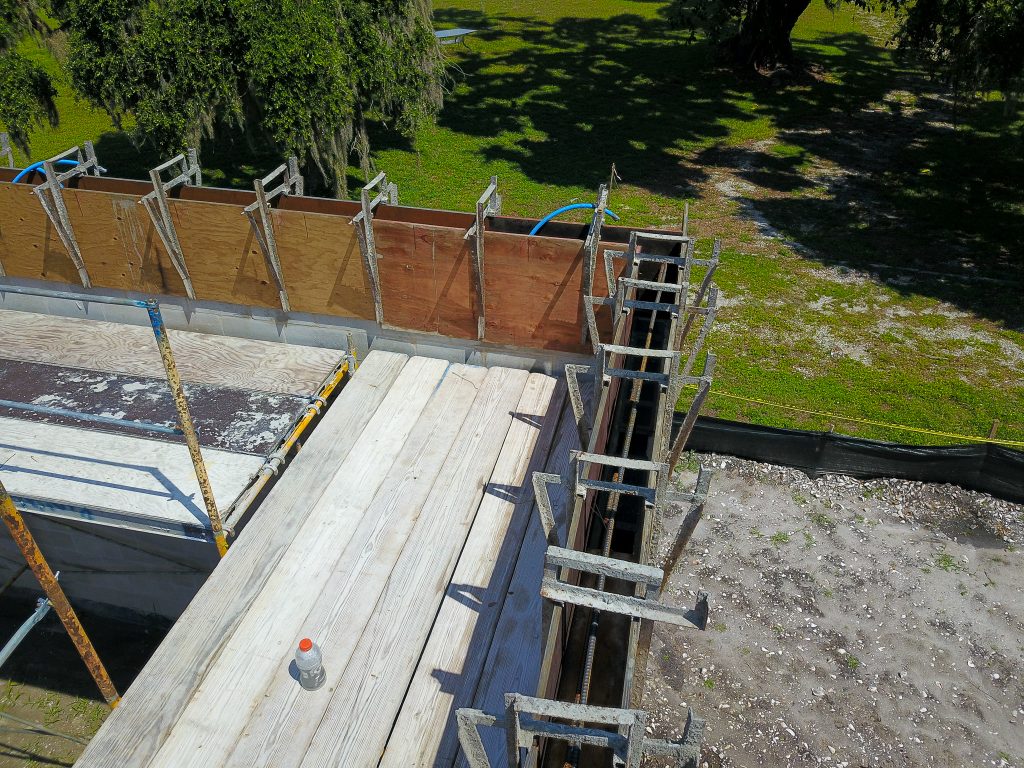
In this image you can see the steel placed as specified by the project engineer. This was all inspected by the city building department and passed prior to todays pour. The steel braced keep the weight of the concrete from pushing out the beam when it is poured.
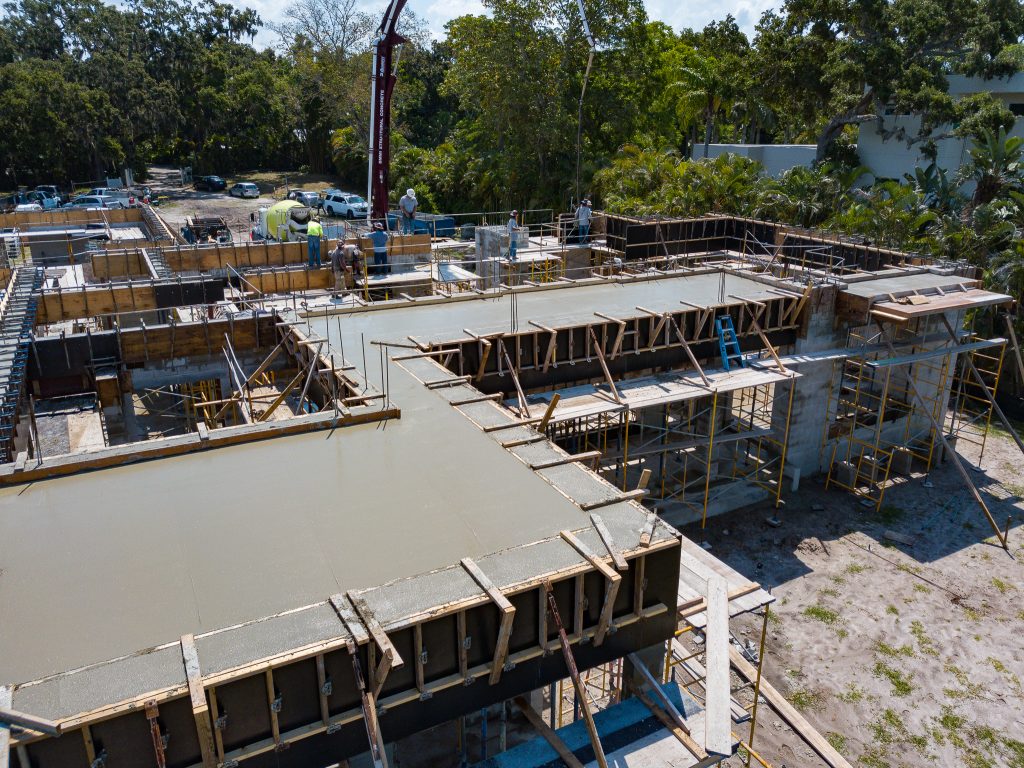
This is a second level elevated deck. We do not do any frame decks on our homes.
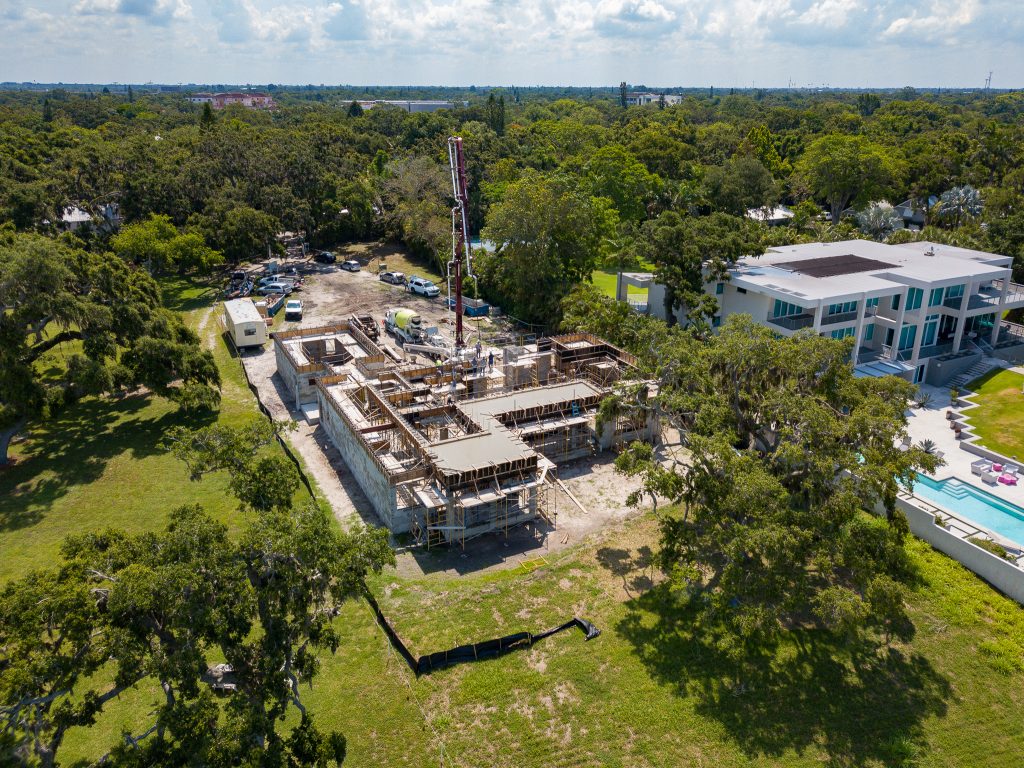
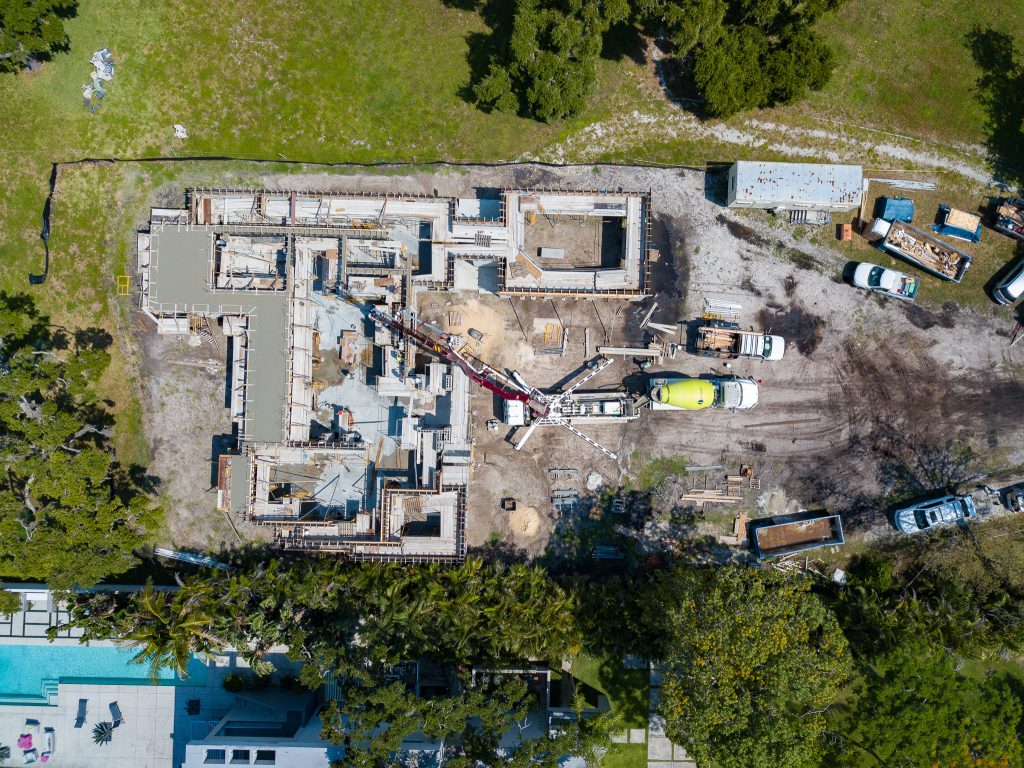
An overhead view of todays pour
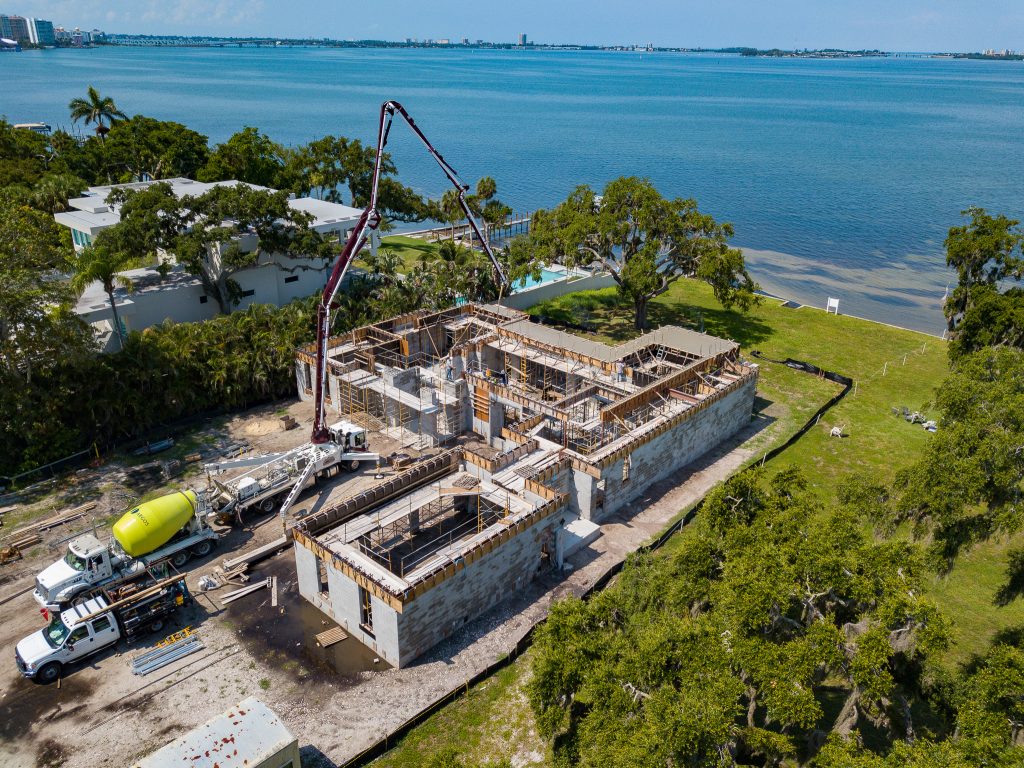
Each batch of concrete is tested to assure conformance with the engineers specifications.



