First-level block work is underway on this new Waterfront Home in Longboat Key
Villa Azure is a new waterfront home in Longboat Key. It’s an exciting time for our owners as the first walls of the home take shape. Now you really start to get a true sense of the scale of a home. The block will be laid up to a point and poured with what is referred to as a tie beam. The tie beam ties the entire structure together and provides the support needed for the floor system.
As the tradesmen lay up the block, they check to ensure the walls are square and plumb. As well, they check that each measurement on the plan is met precisely. Prior to pouring the slab, we placed our window order. This is so that we could get what is called the masonry openings or MO’s and place steel re-bar in the right spot. The MO’s need to be very exact dimensionally. Moreover, the details of the windows and doors need to be thoroughly understood so that our poured sills and dimensions of the opening work with the details of the window and any trim work details.
Key Features:
- Fully engineered structure (Storm strengthening)
- No wood structure (House longevity)
- No wood infill (House longevity)
- Embedded hurricane ties (Storm strengthening)
- Dap outs and sills with curbs at windows and doors (Weather proofing)
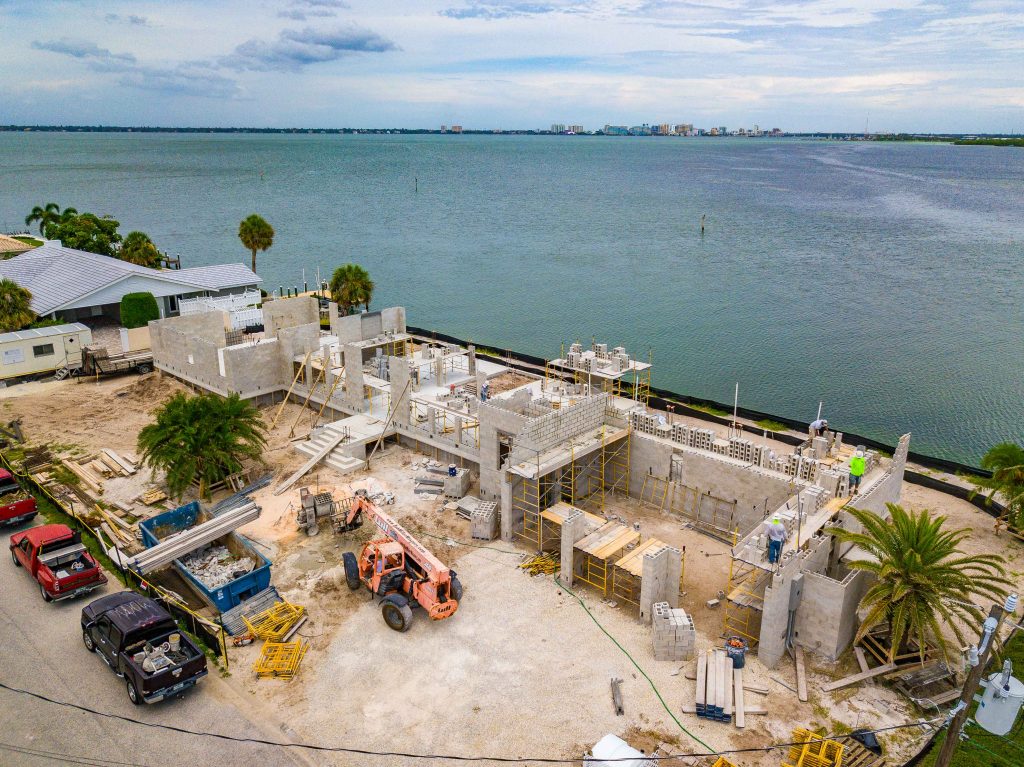
This home sits on a very wide piece of property. For example, the first level has only one bedroom with the rest of the space being a common area
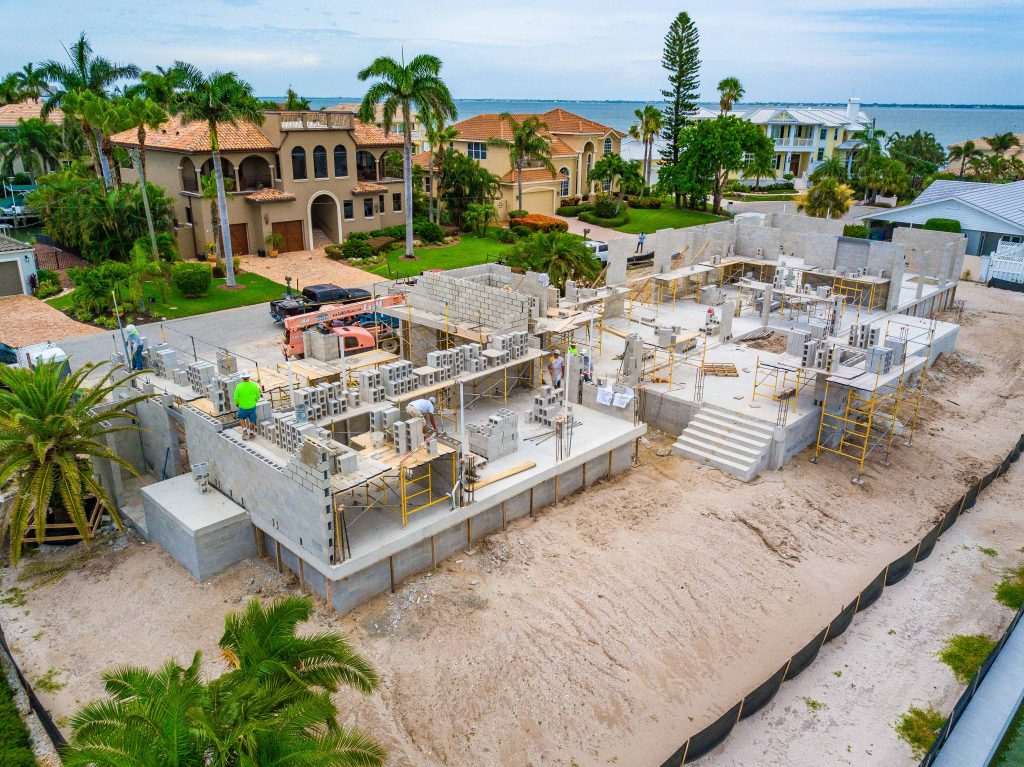
Masons work on scaffolding building it higher as they go
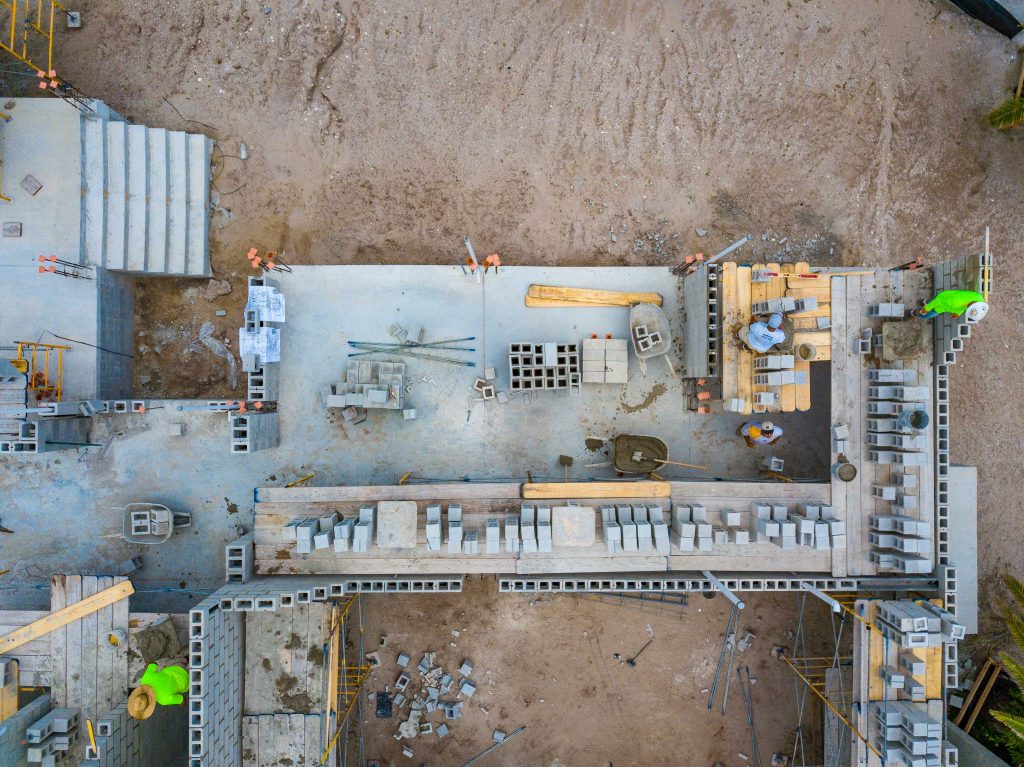
These masons are guys we’ve been working with for years and do excellent work.
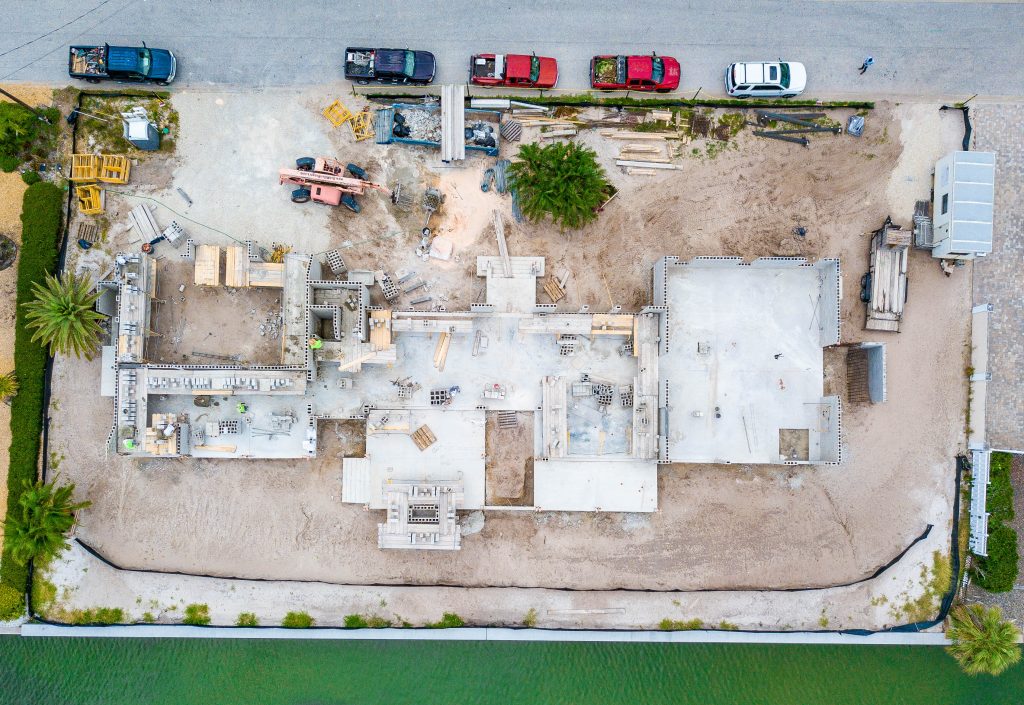
An overhead view of the day’s masonry work
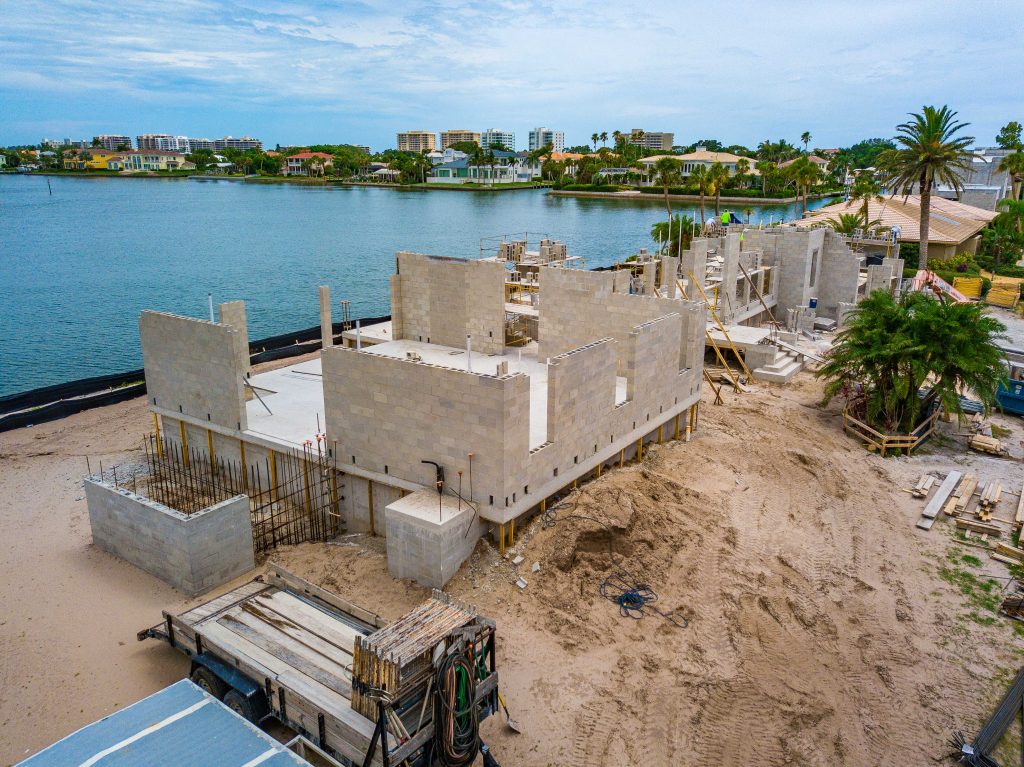
The cantilevered slab creates a shadow line under the structure giving way to a floating effect
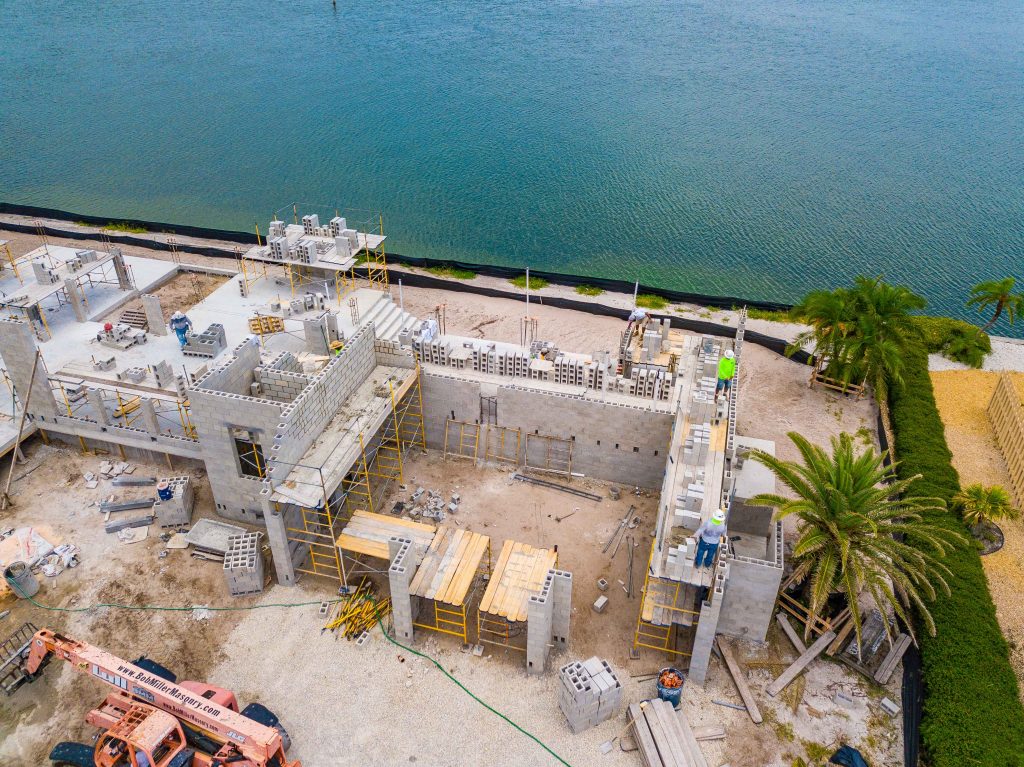
Masons lay up block at the garage



