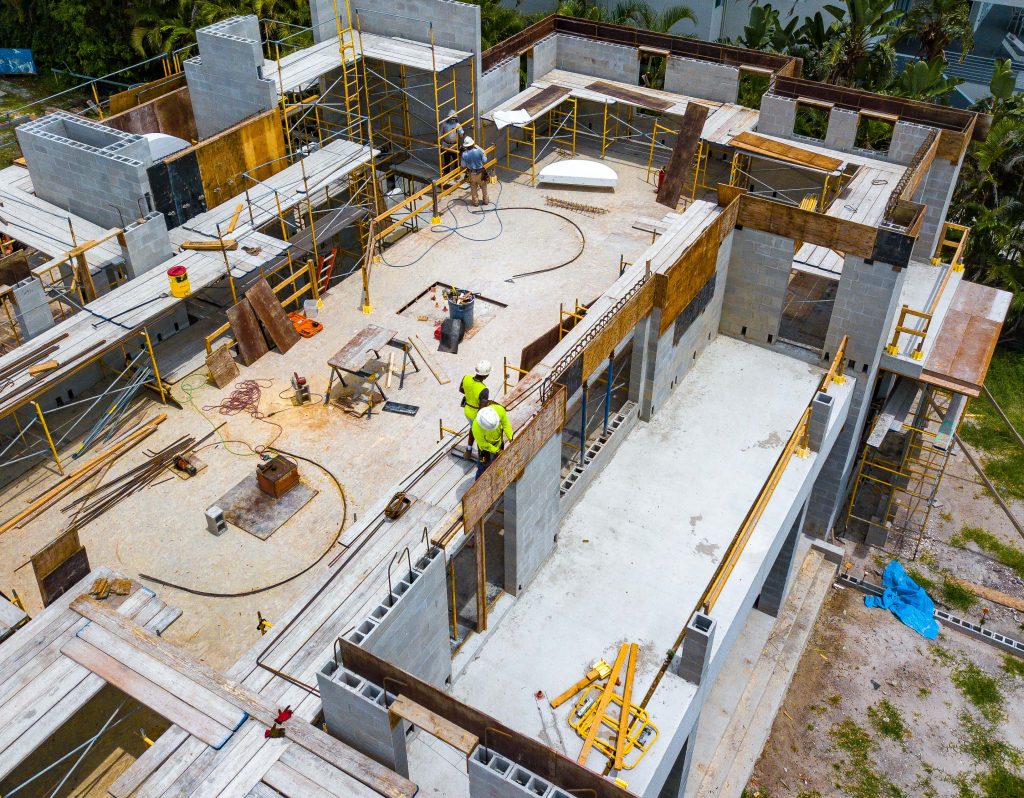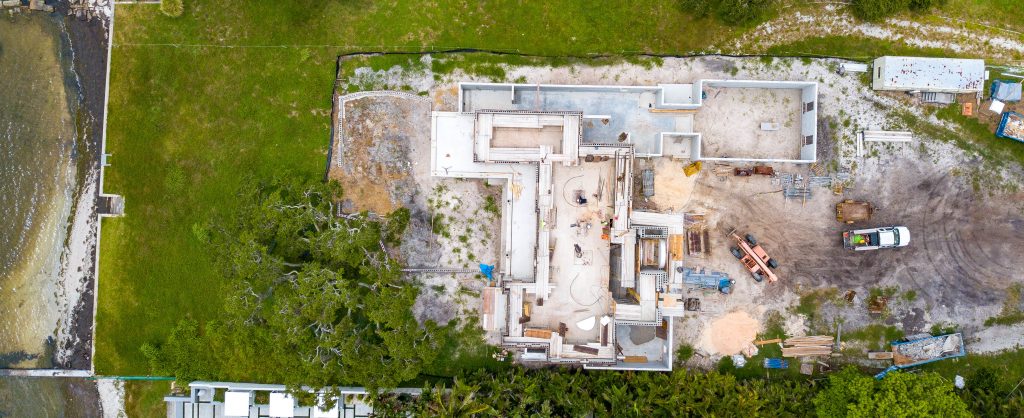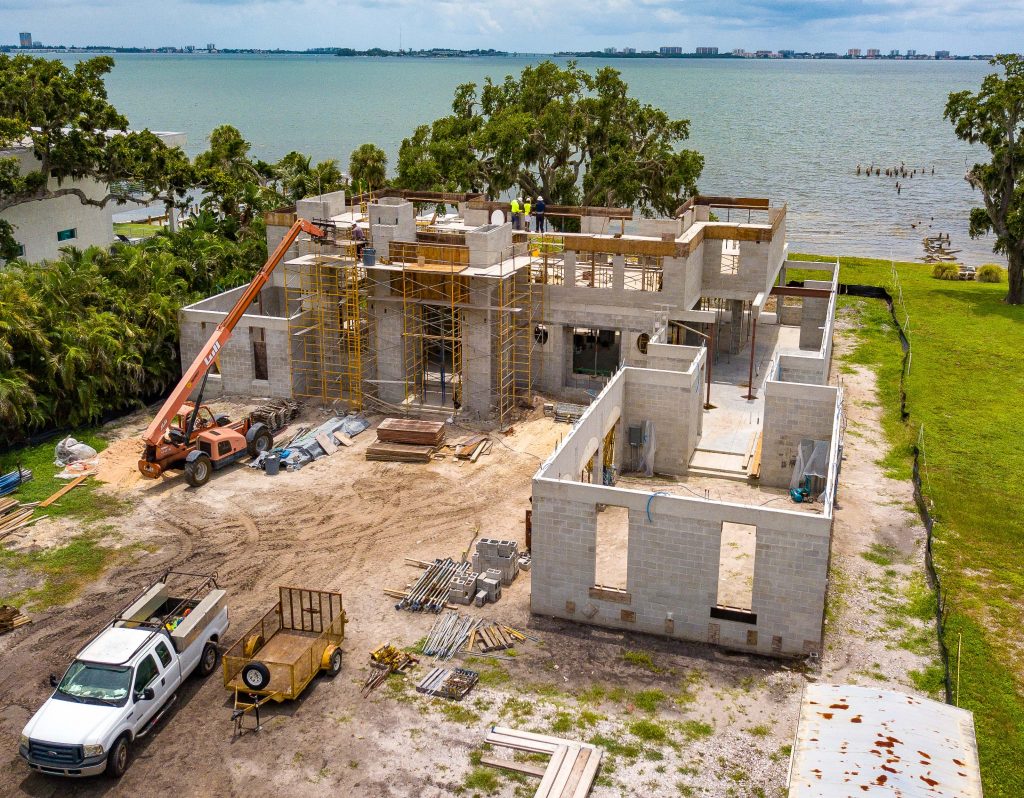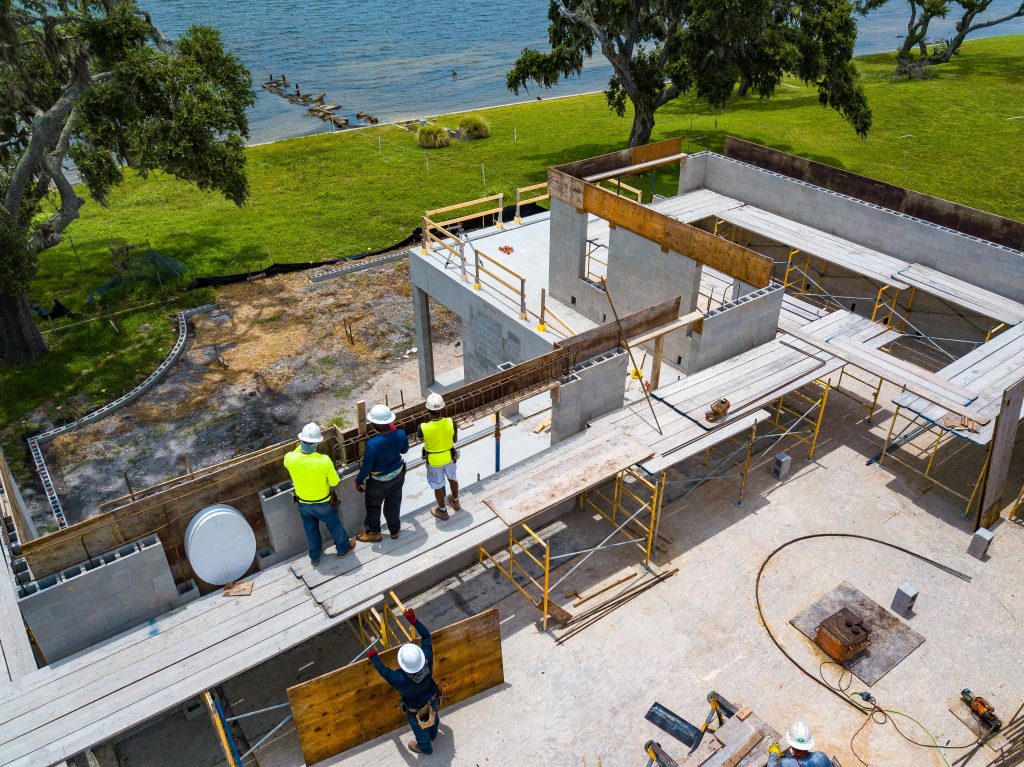We are planning out our truss delivery as we prepare to pour tie beams on this Sarasota Mediterranean-style home
Pouring tie beams is one of those times when the home is about to make a fundamental big leap. After we poured the tie beams at the first level on this Sarasota Mediterranean-style home, we set the floor trusses and sheathed them. Then, we carried on with the block at the second level. This tie beam pour will be our last on this project. However, the next thing we will be doing is setting trusses at which point the home really begins to take on its shape.
The Process: Prepping for Tie Beams
Today we are putting up form boards to form the different beams and bending the steel to put into the forms. All of this work is done per detailed drawings provided by the engineer. The masonry contractor we work with has been doing our work for over twenty years. He’s considered the best in Sarasota. After the steel and forms are installed everything will be inspected. Then, the next day a boom pump and concrete trucks will pull up and begin pouring these beams. The next day forms will be removed and trusses will be dropped off. We then put the roof on the house.
Sarasota new home construction

Full scaffold is erected on our projects so the beam crews can work efficiently. Here, the tradesmen install form boards and bend steel to the engineer’s specifications.

An overhead view before tie beams or trusses is installed.

A lull sends material to the tradesmen on the second level.

Foam negatives of window shapes are used for radius. This is one of many critical differences between our company and others. Our homes stand up to the elements much better than the competition due to many subtle yet important differences such as this.



