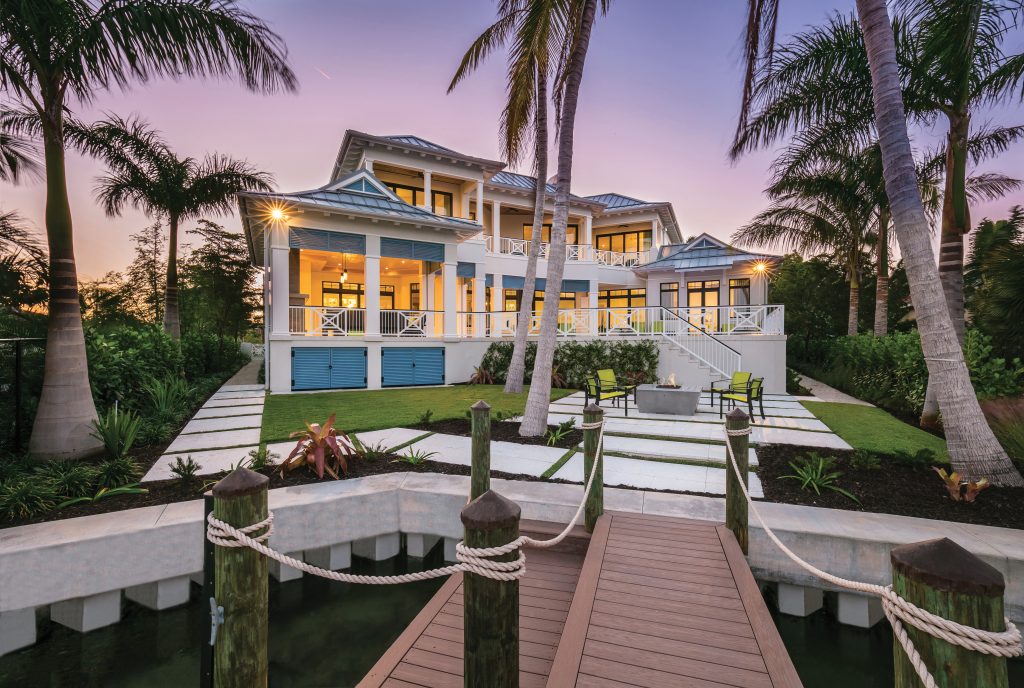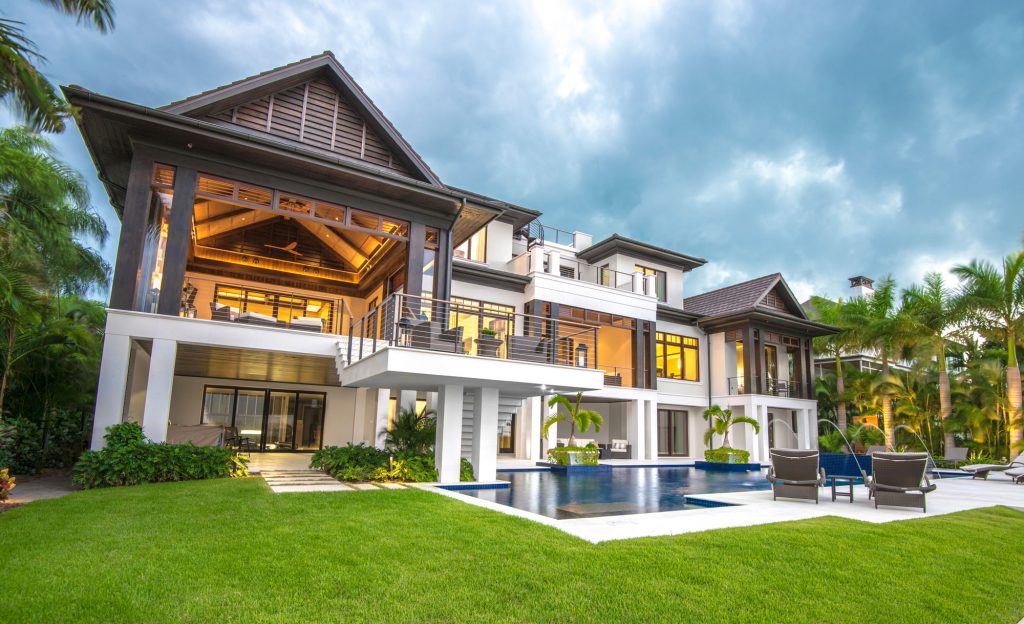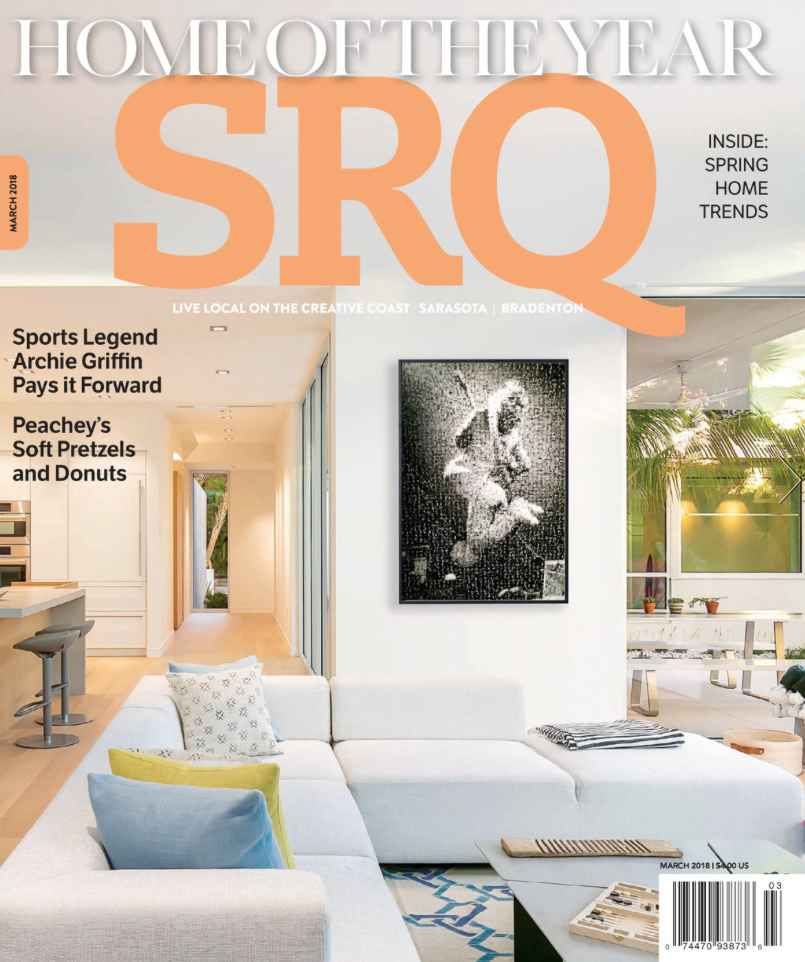SRQ Home of the Year!
Perrone Construction took home two waterfront home awards a silver and a gold in the over $2m category at this years SRQ Home of the Year competition! Check out the two winners in the links below and a big congratulations to CMSA whom we worked with on the Lido Beach House project and Carrie Riley Interior Design whom we worked with on Islands apart.

Lido Beach House | New Construction Sarasota: Lido Key
Our first winner for Sarasota Home of the Year Award is this two story British West Indies style residence consisting of 7,079 square feet of conditioned space located on the end of a 19,283 square foot canal property on Lido Key.
The property has challenging non-parallel boundary lines which leave a broad front property exposure but a reduced property line exposure on the east water side. In order to provide for water sight lines from all of the waterside rooms the solution was to literally take the north master suite wing and crank it at a 30 degree angle to the balance of the residence. This provided optimum waterside views from all of the eastern exposure rooms in the house.
Our client and family enjoys family activities at the house and cooking together. The indoor/outdoor connection between the family/kitchen area and the outdoor family room was vitally important both for cooking/entertaining both indoors and outdoors. The pool deck was elevated to be at the same level as the activity areas to simplify the level changes and cross usage.
The overall exterior design of this Sarasota waterfront home is a more formalized British West Indies with a relaxed and open floor plan. Each of the bedroom suites were designed to be self-contained for the family and guest’s comfort. The landscape and hardscape design is specific to each of the property’s gathering areas.
This client is one of the most enjoyable clients we have interacted with. A pleasure when the client lets the professionals do their jobs and give freedom of creative design. The result shows.

Islands Apart | New Construction Sarasota: Siesta Key
Our second winner at this years Sarasota Home of the Year looks directly across shimmering Sarasota bay at night there is no question as to why this owner had chosen this spot for his own personal resort, the city lights shine across the water and the skyline is alive. This home was built with a single inspiring idea, the owner wanted to create a home which would make him feel like he was at his favorite resort.
The Cove Resort at Atlantis in the Bahamas was the inspiration and the inspiration takes form throughout this 8,200 sf British West Indies home with a transitional twist. The juxtaposition of traditional west indies exteriors with clean transitional interiors creates a sense of timelessness and modernity that feels very unique.
You enter the waterfront home through a two story foyer with a sculptural staircase carved wood wall that extends to the ceiling to join two whimsical chandeliers. It sets the scene for the rest of the home but the view directly from the entrance across the bay to the Sarasota skyline is often the show stealer. Unique to this home are the ceiling details which are varied from one room to the next and with the ambient lighting hidden within them set a soft glow of ambient light that creates a very cool atmosphere in the home.
The pool area was another place where special focus was placed, there’s an outdoor living room overlooking it complete with kitchen, misters and fire pit while the massive pool has a waterfall which falls from the first landing into the pool and a large spa which seems to float over the surface. The result of the work of this talented team was a resort that our client gets to call home!



