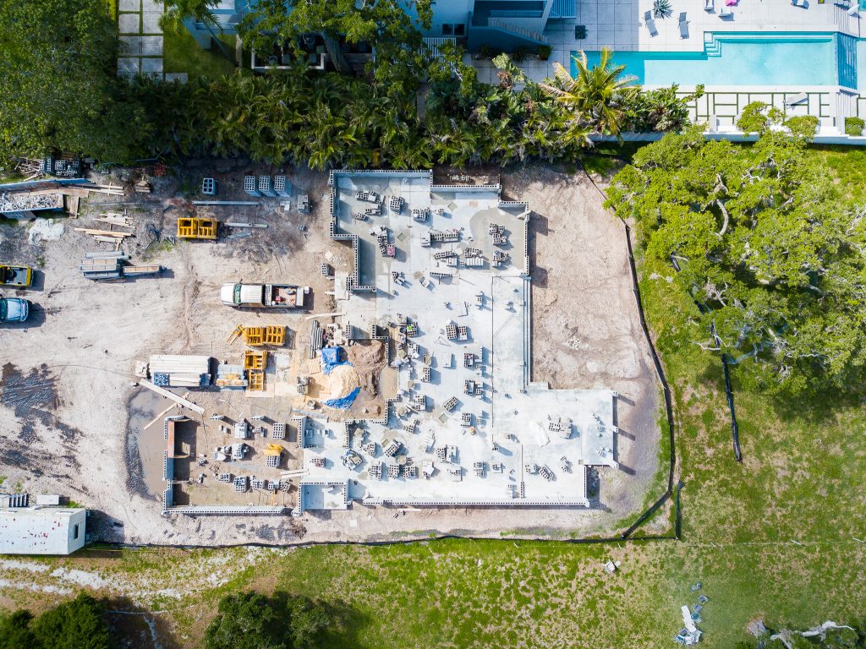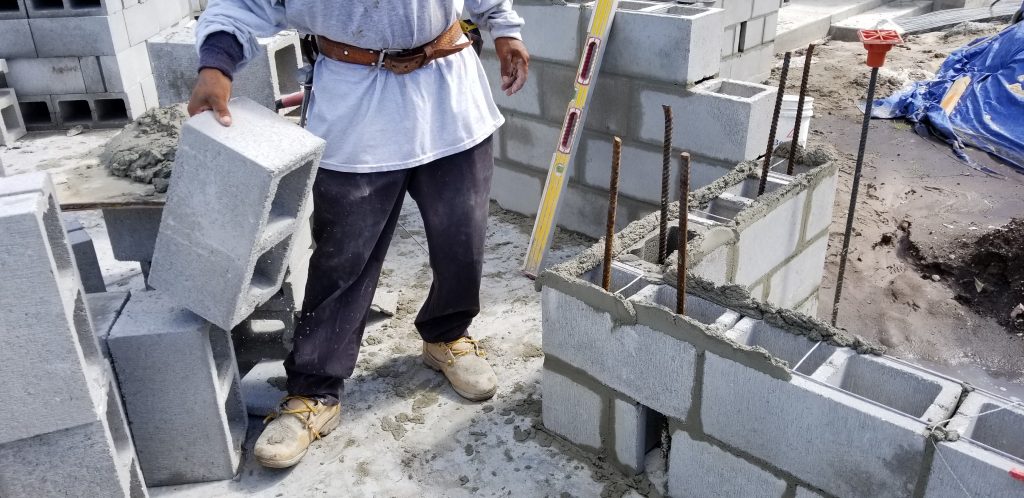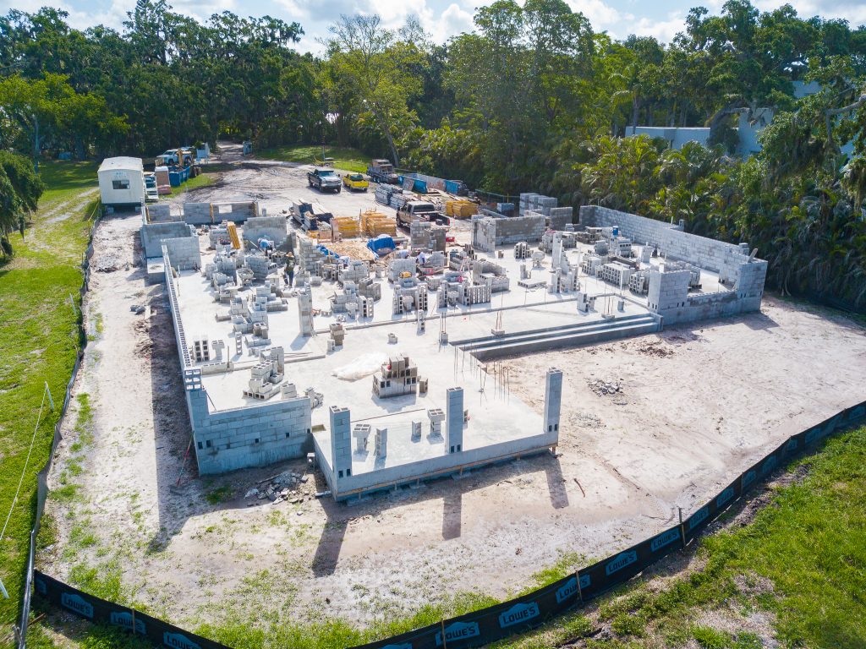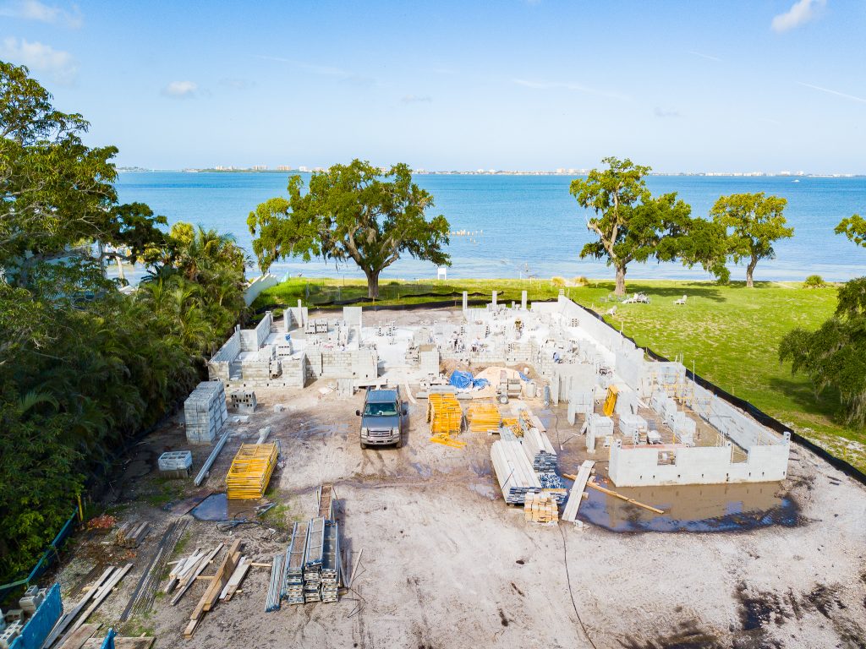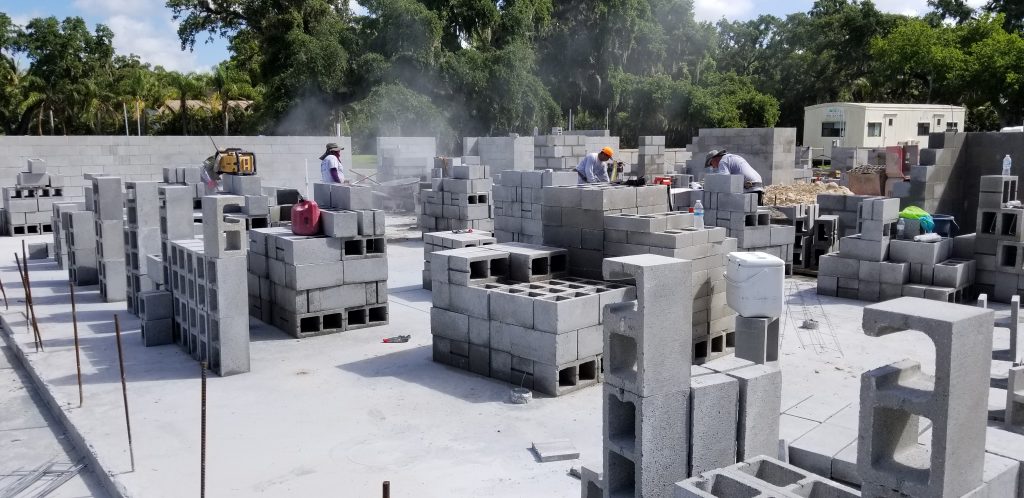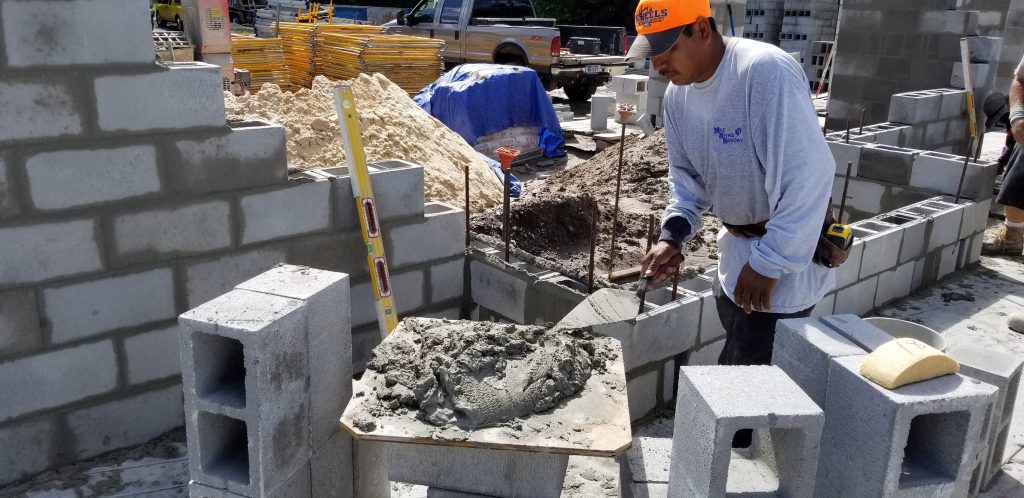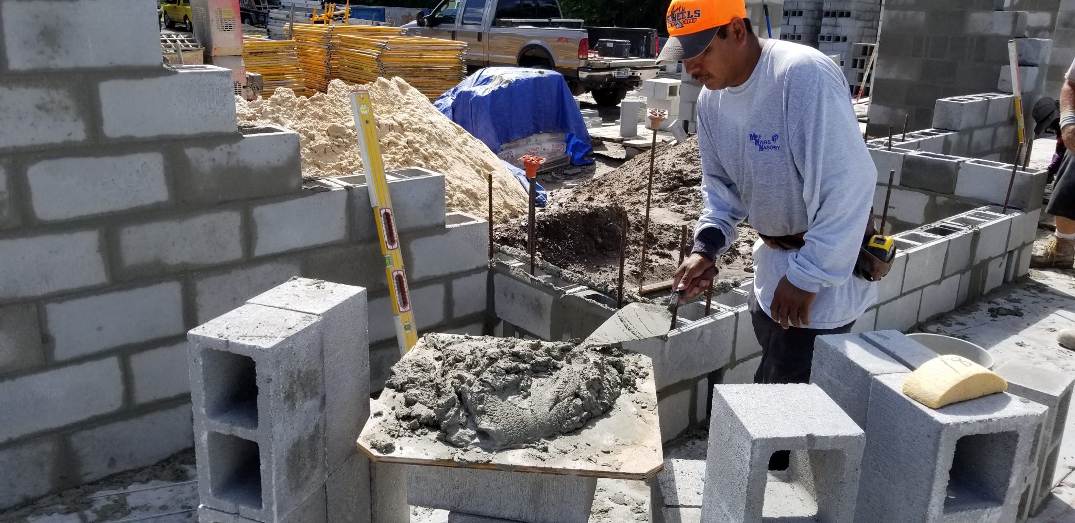The first vertical structure on this new custom home construction is in place
Not being under roof in rainy season creates many challenges in home construction. Its always best to start a project so you are as close as possible to being under roof by the time rainy season rolls around. Luckily we were able to work hard and get our footers stem wall and slab into place before the daily rains of summer. We’ve watered the slab for several days at this point to help it to cure without cracking, we’ve placed control joints in the slab as well which also helps with cracking. Now our tradesmen are staying in good spirits and working hard to get the masonry walls put up on this home.
It’s an exciting time for our owners as the first walls on the home start to take shape and you can really start to get a true sense of the scale of a home. The block will be laid up to a point and poured with what is refereed to as a tie beam. The tie beam ties the entire structure together and provides the support needed for the floor system.
As the tradesmen lay up the block they are checking that the walls are square and plumb and that each measurement on the plan is met precisely. Prior to pouring the slab we had to place our window order, this was so that we could get what is called the masonry openings or MO’s and place our steel rebar in the right spot. The MO’s need to be very exact dimensionally. The details of the windows and doors need to be thoroughly understood so that our poured sills and dimensions of the opening work with the windows details and any trim work details.
Sarasota new home construction
